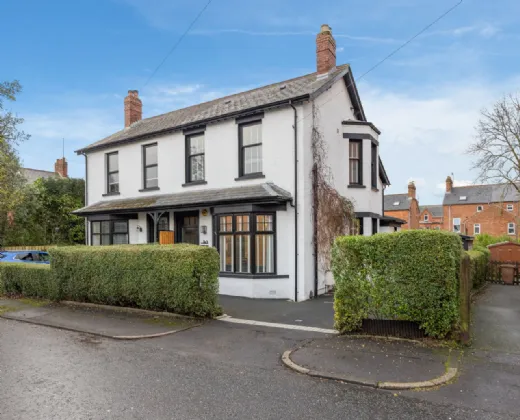ENTRANCE:
Original solid wood front door with glass panels and art deco brassware.
ENTRANCE PORCH:
Encaustic tiled floor, wall panelling, restored ceiling cornice, restored original wooden door with reeded glass panels.
ENTRANCE HALL:
Encaustic tiled floor, wall panelling, original corniced ceilings, original corbels ceiling rose and recessed spotlighting.
LOUNGE: 14'0" x 12'11" (4.27m x 3.94m)
Feature bay window, feature gazco gas fire with marble tiled inset and wooden surround. Built in bookshelves, picture rail, wall panelling, ceiling rose and original cornice ceiling. Recessed spotlighting.
CLOAKROOM:
Low flush WC with wash hand basin and vanity storage beneath. Part tiled walls, recessed lighting.
OPEN PLAN KITCHEN/DINING: 24'6" x 16'9" (7.47m x 5.1m)
Stunning contemporary open plan kitchen and dining area, an excellent range of Farrow and Ball off-black high and low level shaker wooden units with Calacatta marble worktops throughout. Hand crafted oak cupboards, soft close drawers, shelving and units. Large waterfall feature kitchen island with ample dining space and 4 ring induction hob with extractor unit. Integrated appliances include: double oven and grill, wine cooler, large pantry, dishwasher, fridge and freezer. White 1.5 bowl sink unit with gold tap. Sky light allowing an abundance of natural light throughout the kitchen. Corniced ceiling, ample formal dining space with bespoke fixed seating banquette with velvet upholstery. Double sliding doors to rear patio area and garden.
UTILITY ROOM: 7'8" x 5'6" (2.34m x 1.68m)
Encaustic tiled floor, high and low level wooden units, plumbed for washing machine and space for tumble dryer. 1.5 bowl sink inset with gold mixer taps, marble laminate countertops. Access to rear garden.
FIRST FLOOR LANDING:
Corniced ceiling, wall panelling, sky light, overhead storage unit and access to loft. Original restored Art Deco bannister.
BATHROOM:
Contemporary white suite comprising of free standing bath with grohe telephone hand shower and mixer taps, porcelain marble tiled floor, hand placed scallop feature tiles, low flush WC with inset push button, bespoke vanity unit with ceramic sink and black mixer taps, walk in shower with grohe waterfall shower head, recessed lighting including art deco wall lights, extractor unit and heated towel rail.
BEDROOM 1: 14'3" x 11'2" (4.34m x 3.4m)
Corniced ceiling, wooden floor, wall panelling and recessed lighting.
ENSUITE BATHROOM:
Comprising of walk in shower with waterfall shower head and feature wall insets, low flush WC, floating sink unit with mixer taps, storage unit, part tiled walls, extractor fan and recessed spotlighting.
BEDROOM 2: 14'4" x 11'1" (4.37m x 3.38m)
Feature bay window, wall panelling, corniced ceiling, recessed lighting, beautiful views over Cavehill.
BEDROOM 3: 10'4" x 7'2" (3.15m x 2.18m)
GARAGE: 19'4" x 10'7" (5.9m x 3.23m)
Light and power.
OUTSIDE:
Immaculately landscaped zen garden designed with manicured mature flower beds, bespoke box planters throughout with feature bamboo, and a charming large pergola area with composite decking perfect for alfresco dining. Laid in lawn with flowerbeds containing a pleasant range of tropical planting, large mature palm trees, full privacy screen hedging, spacious patio area that steps down to luxury Cotswold stone. Outdoor tap and security light. Fully enclosed garden with side gate leading onto tarmacked driveway with ample parking for up to four cars.
LIVING ROOM: 14'0" x 12'11" (4.27m x 3.94m)
Feature bay window, feature gas fire with tiled inset and wooden surround. Built in bookshelving, picture rail, wall panelling and original cornice ceiling. Recessed spotlighting.
SNUG: 14'4" x 11'1" (4.37m x 3.38m)
Feature bay window, stovax wood burning stove, herringbone wooden floor, wall panelling and cornice ceiling. Recessed spotlighting.
CLOAKROOM / W.C.:
Low flush concealed cistern WC with wash hand basin and vanity storage beneath. Part tiled walls, recessed lighting.

