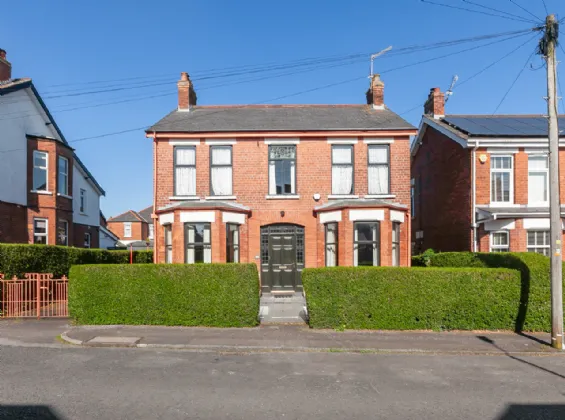GROUND FLOOR:
FRONT:
Solid wood front door with stained glass side panels
ENTRANCE PORCH:
Tiled floor, wall paneling, picture rail, corniced ceiling and corbel. Solid wood front door with stained glass window.
ENTRANCE HALL:
Wall paneling, picture rail, ceiling cornice and corbel.
LOUNGE: 16'9" x 10'10" (5.1m x 3.3m)
Feature bay window, picture rail, corniced ceiling and open feature fireplace.
LIVING ROOM: 16'9" x 10'10" (5.1m x 3.3m)
Wooden floor, picture rail, corniced ceiling, feature bay window and gas feature fire place.
DINING ROOM: 10'10" x 10'10" (3.3m x 3.3m)
KITCHEN: 11'3" x 11'3" (3.43m x 3.43m)
A range of high and low level units, free standing oven and hob, four ring hob and overhead extractor unit. Single bowl sink unit with mixer taps, partly tiled walls, space for a fridge freezer, dado rail, space for dining and access to rear.
GROUND FLOOR CLOAK ROOM:
Low flush WC, dado rail and tiled floor.
SHOWER ROOM:
Shower unit, ceramic bowl sink with mixer taps and built in storage space.
FIRST FLOOR:
LANDING:
Paneled wall, picture rail, ceiling cornice and corbel. Feature stained glass window.
BEDROOM ONE: 13'2" x 10'10" (4.01m x 3.3m)
Picture rail and corniced ceiling.
BEDROOM TWO: 13'2" x 10'10" (4.01m x 3.3m)
Picture rail and corniced ceiling.
BEDROOM THREE: 10'8" x 10'2" (3.25m x 3.1m)
Picture rail and corniced ceiling.
BEDROOM FOUR: 10'12" x 10'10" (3.35m x 3.3m)
Picture rail and corniced ceiling.
BATHROOM:
Comprising of paneled bath with mixer taps and overhead shower. Pedestal wash hand basin with mixer taps, partly tiled walls and storage cupboard.
WC:
Low flush WC and partly tiled walls.
OUTSIDE:
Paved walkway to front door, pleasant range of shrubbery and bordering hedges, off street driveway parking for ample amounts of vehicles. Rear garden has laid in lawn with range of shrubbery and mature trees. Paved enclosed courtyard, outside tap and outside light. Views over Cavehill and potential for further extending.

