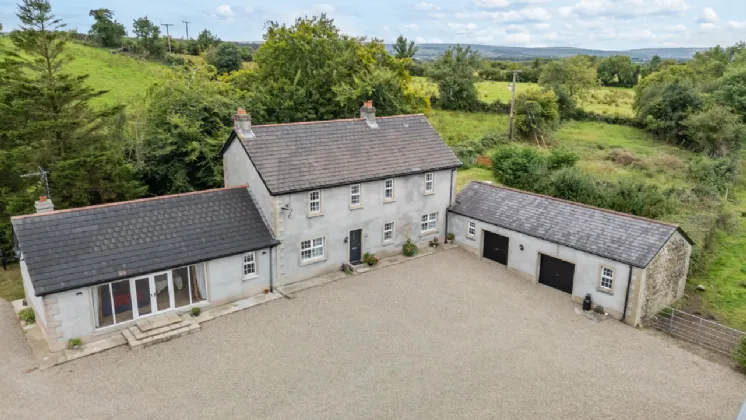ENTRANCE HALL:
Composite front door.
RECEPTION HALL:
Ceramic tiled floor
SPACIOUS LIVING ROOM: 31'9" x 16'6" (9.67m x 5.03m)
Feature Stone Wall, ceramic tiled floor, double upvc doors to patio, wood burning stove with solid wood beam
KITCHEN/DINING: 21'3" x 13'3" (6.47m x 4.04m)
Ceramic tiled floor, range of high and low level units, space for American fridge freezer, range style Belling Cooker with double oven, part tiled walls, Belfast sink
SITTING / DINING ROOM: 16'6" x 11'3" (5.03m x 3.44m)
Original Cast Iron Fireplace
FAMILY ROOM: 20'10" x 11'9" (6.34m x 3.58m)
Feature Open Fire with Back Boiler. Patio Doors to Rear Garden
UTILITY ROOM:
Range of high and low level units, plumbed for washing machine, space for tumble dryer, stainless steel sink unit, part tiled walls, 'NEFF' 4 ring ceramic hob
DOWNSTAIRS WC:
Low flush WC
CLOAKROOM:
FIRST FLOOR LANDING:
PRINCIPAL BEDROOM: 15'1" x 12'6" (4.60m x 3.80m)
BEDROOM 2: 13'0" x 11'7" (3.95m x 3.54m)
BEDROOM 3: 13'3" x 8'3" (4.04m x 2.52m)
BEDROOM 4: 12'4" x 8'4" (3.75m x 2.53m)
BATHROOM: 12'7" x 5'1" (3.84m x 1.55m)
Low flush WC, pedestal wash hand basin, bath with telephone hand shower, shower cubicle with electric shower

