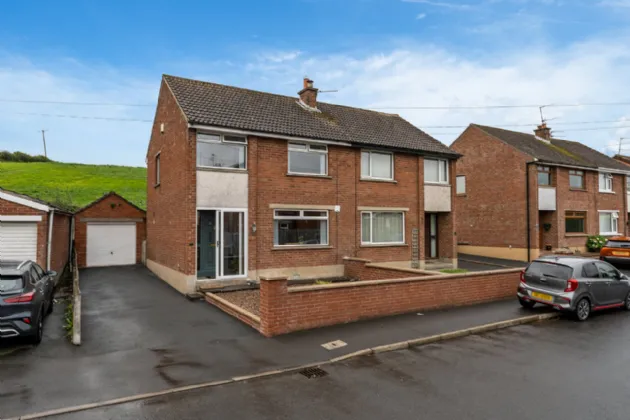ENTRANCE:
uPVC sliding door, leading through to Porch.
PORCH:
Exposed brickwork, uPVC door with glass inset and matching sidelight, leading through to reception hall.
RECEPTION HALL:
Laminate wood effect flooring, open cloaks area below stairs, access to electric unit.
LIVING ROOM: 14'1" x 12'1" (4.3m x 3.68m)
Hole in the wall fireplace with multi fuel burning stove, tiled inset and slate hearth, laminate wood effect flooring, outlook to front.
KITCHEN: 10'4" x 9'5" (3.15m x 2.87m)
Fantastic range of high and low level units, laminate work surfaces with stainless steel sink unit and drainer, 1 tub with mixer tap, integrated becko oven, four ring induction hob above, glass stainless steel extractor fan, space for fridge freezer, plumbed for washing machine, breakfast bar for casual dining, laminate wood effect flooring, tiled walls, access door to rear garden, open to living / dining area.
LIVING / DINING AREA: 10'4" x 9'0" (3.15m x 2.74m)
Laminate wood effect flooring, outlook to rear.
STAIRS / LANDING:
Storage cupboard, access to roof space
BEDROOM 1: 13'2" x 12'1" (4.01m x 3.68m)
Outlook to front, cornice ceiling.
BEDROOM 2: 12'1" x 11'5" (3.68m x 3.48m at widest points)
Outlook to rear.
BEDROOM 3: 9'2" x 8'8" (2.8m x 2.64m)
Outlook to front, inbuilt storage cupboards.
SHOWER ROOM:
White suite comprising of low flush WC, wash hand basin with mixer tap, storage below, walkin mirror decor shower area, rainfall shower head and handset, fully tiled walls, tiled walls, chrome heated towel rail, recessed spot lighting.
OUTSIDE TO FRONT:
Ample driveway for off street car parking, loose stone pebbled area.
REAR GARDEN:
South facing rear garden laid and paved patio area, ideal for outdoor entertaining, mature hedging.
GARAGE: 14'5" x 9'6" (4.4m x 2.9m)
Up and over door, light and power, oil boiler.
OUTSIDE:
Ample driveway for off street car parking, loose stone pebbled area. South facing rear garden laid and paved patio area, ideal for outdoor entertaining, mature hedging.

