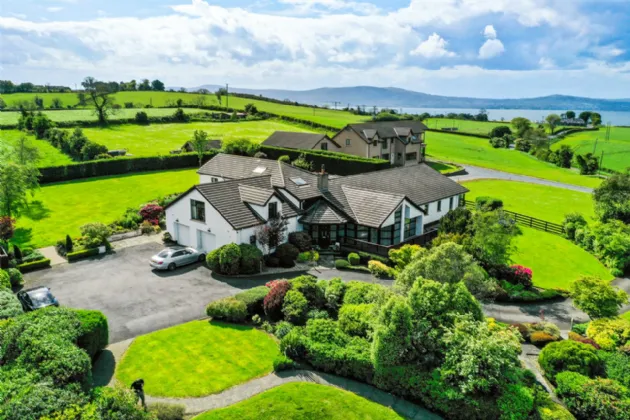ENTRANCE PORCH: (2.67m x 2.64m)
Average. Tiled floor, PVC glazed inner door and side panels to entrance hall.
ENTRANCE HALL: (5.97m x 5.28m)
Staircase to first floor with gallery landing, double sided contemporary gas fire with brick surround, vaulted ceiling with velux window.
SIDE HALL:
Access to integral garage.
CLOAKROOM: (2.67m x 1.3m)
Traditional suite comprising of pedestal wash hand basin and 'Crapper' style WC
INTEGRAL DOUBLE GARAGE: (8.38m x 7.06m)
Twin up and over insulated remote controlled doors, fitted units with stainless steel sink unit with mixer taps, plumbed for washing machine, oil fired central heating boiler, beam vacuum system, PVC door to rear, access to utility room
HALLWAY: (15.77m x 2m)
Walk in storage cupboard with hot water tank, corniced ceiling, recessed lighting, access to fully floored roofspace via Slingsby ladder.
DRAWING ROOM: (7.47m x 6.93m)
Double sided contemporary gas fire with brick surround, vaulted tongue and groove panelled ceiling, 180 degree view of surrounding countryside, PVC glazed doors which opens onto wrap around decking area.
DINING ROOM: (5.61m x 3.96m)
Corniced ceiling, ceiling rose.
KITCHEN/LIVING: (11.05m x 3.94m)
Contemporary white handleless kitchen with Corrian worktops, excellent range of high and low level units, 1.5 bowl stainless steel sink unit with mixer tap and Quooker hot water tap, integrated dishwasher, 4 ring induction hob with stainless steel extractor hood, integrated oven, integrated combi microwave oven and plate warming drawer, integrated fridge freezer, peninsula unit with breakfast bar dining, living area with contemporary gas fire with storage drawers beneath. Double opening glazed PVC doors to rear patio and gardens, ceramic tiled floor, recessed lighting, open to Dining Area.
DINING AREA: (5.2m x 3.66m)
Attractive outlook to gardens, built in dresser with shelves and drawers, ceramic tiled floor.
UTILITY ROOM: (3.23m x 1.83m)
Fitted with stainless steel sink unit with mixer tap, cloaks space, ceramic tiled floor, recessed lighting, door to integral garage.
FAMILY ROOM: (7.37m x 5.23m)
Built in display with shelving and drawers, contemporary gas fire with storage drawers beneath, double opening glazed PVC doors to patio and gardens.
BEDROOM 5/ STUDY: (5.61m x 1.98m)
Built in bookcases, cupboards and desk space.
BATHROOM: (5.61m x 2.82m)
Ornate 'Adamsez' suite comprising of low flush WC, bidet, pedestal wash hand basin, panelled bath with mixer taps and hand held shower fitment, recessed lighting.
BEDROOM 2: (5.64m x 4.67m)
Excellent range of built in wardrobes, drawers and bedside tables.
ENSUITE SHOWER ROOM:
Contemporary white suite comprising of low flush WC, wash hand basin, large shower unit with Mira instant heat electric shower, tiled floor, fully tiled walls, chrome heated towel rail, recessed lighting.
BEDROOM 3: (3.94m x 3.38m)
BEDROOM 4: (3.94m x 3.4m)
GALLERY LANDING: (5.3m x 4.27m)
Reading area, velux window, recessed lighting.
BEDROOM 1: (7.42m x 5.26m)
Built in sliding wardrobes, recessed lighting.
ENSUITE BATHROOM: (2.74m x 2.44m)
Contemporary white suite comprising of low flush WC, free standing roll top claw ball foot bath with mixer taps and hand held shower fitment, wash hand basin with vanity unit below and illuminated mirror above, tallboy storage cupboard, large corner shower with chrome thermostatic controls, tiled floor, fully tiled walls, chrome heated towel rail, recessed lighting.
GAMES ROOM: (7.24m x 6.78m)
Attractive outlook to rolling surrounding countryside, built in shelving, drawers, cupboards and desk area, access to eaves storage, recessed lighting.

