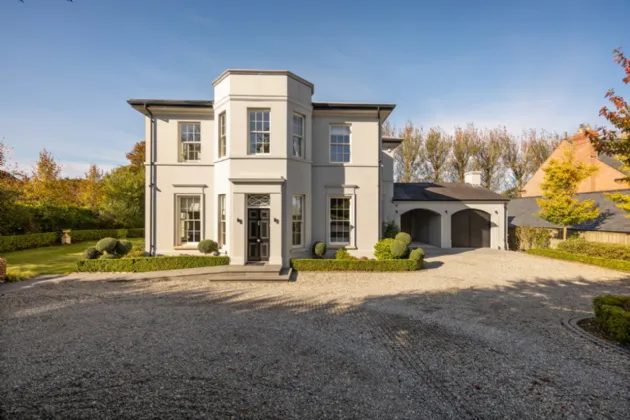GROUND FLOOR:
Stairs with Mahogany handrail to First Floor
RECEPTION HALL: 42'7" x 9'9" (12.98m x 2.97m)
Hardwood front door, herringbone style carved mahogany flooring. Exquisite ornate corniced ceiling with recessed low voltage spotlighting. Carved standstone fireplace surround with slate tiled hearth.
CLOAKROOM: 11'6" x 6'6" (3.5m x 1.98m)
Full range of hand crafted Function Design built in robes, carved herringbone style mahogany flooring. Closed cistern Duravit low flush WC, vanity sink unit with built in storage, mixer tap, corniced ceiling, recessed low voltage lighting, extractor fan.
DRAWING ROOM: 20'0" x 18'7" (6.1m x 5.66m)
Ornate corniced ceiling, fireplace with carved sandstone surround plumbed for gas fire, slate tiled hearth. Carved herringbone style mahogany wood flooring.
DINING ROOM: 16'10" x 11'6" (5.13m x 3.5m)
Ornate corniced ceiling, recessed low voltage spotlighting.
PLAYROOM/STUDY: 17'3" x 11'6" (5.26m x 3.5m)
Ornate corniced ceiling, recessed low voltage spotlighting.
KITCHEN/DINING AREA: 34'6" x 22'1" (10.52m x 6.73m)
At widest points. Luxury hand crafted kitchen from bespoke kitchen designers Function Design. Range of high quality units, granite worktops and upstands, range of built in appliances including fridge and freezer, Siemens integrated chest height double oven, extractor hood. Feature island unit with twin feature solid oak chopping boards, 1.5 drainer stainless steel sink unit with mixer taps, integrated appliances including Siemens dishwasher. Breakfast seating area for 3-4 people. Opening to large dining space for 10-12 people, recess for gas fire with slate tiled hearth, plumbed for gas. Intercom for electric gates. Ornate corniced ceiling, recessed low voltage spotlighting. Archway with steps down to Sun Room.
SUN ROOM: 22'6" x 16'7" (6.86m x 5.05m)
Ceramic tiled flooring. Twin solid wood patio doors opening onto morning and evening patio terraces, feature vaulted ceiling with sun lantern and recessed low voltage spotlighting.
PANTRY: 9'3" x 6'8" (2.82m x 2.03m)
Ceramic tiled flooring, range of built in units and shelving with tongue and groove panelling, recessed low voltage spotlighting.
UTILITY ROOM: 13'11" x 9'6" (4.24m x 2.9m)
At widest points. Excellent range of units designed and crafted by Function Design, single drainer stainless steel sink unit with mixer taps, plumbed and fitted Bosch washing machine and Bosch condenser tumble dryer. Door to rear hallway and service door to car port. Ornate corniced ceiling, low voltage spotlighting.
FIRST FLOOR: (Landing)
Feature light well, balustrade and mahogany handrail. Ornate corniced ceiling, recessed low voltage ceiling, hotpress with range of built in shelving and pressurised water cylinder.
PRINCIPAL BEDROOM: 19'11" x 18'7" (6.07m x 5.66m)
Into bay. Corniced ceiling.
DRESSING ROOM: 16'12" x 4'8" (5.18m x 1.42m)
ENSUITE SHOWER ROOM: 11'1" x 10'3" (2.64m x 1.35m)
Fully tiled walk in shower cubicle with thermostatic shower unit, vanity sink unit with mixer taps and tiled splashback, closed cistern Duravit low flush WC and feature matt grey towel rail.
BEDROOM 2: 14'12" x 11'6" (4.57m x 3.5m)
Ornate cornice ceiling.
BEDROOM 3: 19'2" x 18'7" (5.84m x 5.66m)
At widest points. With ornate cornice ceiling.
BEDROOM 4: 17'3" x 11'9" (5.26m x 3.58m)
Ornate corniced ceiling.
BEDROOM 5: 16'10" x 12'11" (5.13m x 3.94m)
Ornate corniced ceiling.
BATHROOM: 10'9" x 10'5" (3.28m x 3.18m)
Luxury bathroom suite comprising: feature Duravit roll top bath with tall standing mixer tap and telephone shower handle, Duravit vanity sink unit with mixer taps and slate tiled splashback, wall hung mirror with built in lighting, closed cistern Duravit low flush WC, chrome heated towel rail, feature wet room shower cubicle with thermostatic shower unit and drencher shower head. Ornate corniced ceiling, recessed low voltage spotlighting and extractor fan.
CAR PORT: 18'7" x 12'0" (5.66m x 3.66m)
Access to rear hallway and utility. Wrought iron gates opening through to rear evening terraced patio.
GARAGE: 18'7" x 12'0" (5.66m x 3.66m)
Access to rear hallway and utility. Wrought iron gates opening through to rear evening terraced patio.
OUTSIDE:
Accessed via wrought iron electric gates leading to gravel driveway with parking for multiple cars and turning area. Gardens front, side and rear in lawn with landscaped flowerbeds and border hedging providing plenty of colour in seasonal months. To rear there are two patios accessed from the sun room making the most of the morning and evening sun and provide a sheltered, private entertaining area.
SITTING ROOM: 16'10" x 11'6" (5.13m x 3.5m)
Ornate corniced ceiling, recessed low voltage spotlighting.
STUDY: 17'3" x 11'6" (5.26m x 3.5m)
Ornate corniced ceiling, recessed low voltage spotlighting, wood burning stove.
BEDROOM 5/DRESSING ROOM: 16'10" x 12'11" (5.13m x 3.94m)
Ornate corniced ceiling, built in wardrobes, window seat.

