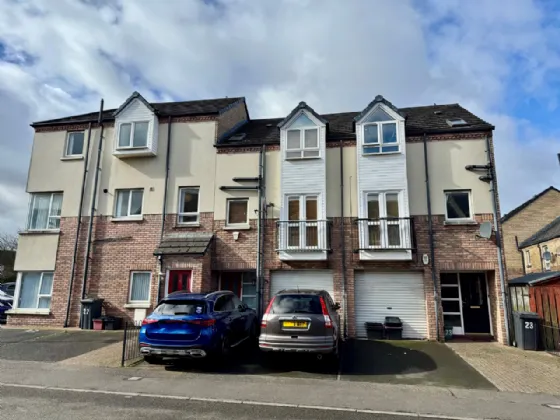Key Features
Mid-Townhouse in Popular Location
Four Bedrooms - Master with Ensuite Shower Room
Fully Fitted Kitchen
L-Shaped Lounge/Dining Room with French Doors to Juliette Balcony
Bathroom with Contemporary White Suite
Utility Room
Integral Garage
Enclosed, Low Maintenance Patio Garden
Gas Fired Central Heating / Double Glazed Throughout
Close to Popular Amenities in Castlereagh and Cregagh
Transport Links for Belfast City Centre Primary and Secondary Schools in Locality
Description
Situated in the heart of Castlereagh, this superb townhouse on Leitrim Street provides excellent convenience to cafes, shops and amenities as well as public and private transport links to Belfast city centre. Local primary and secondary schools are also within close proximity making this an ideal purchase for young families as well as first time buyers and investors.
Well-presented throughout, the property offers a wealth of accommodation spread over three floors and comprises a garage, office/bedroom and utility room on ground floor, living room, kitchen and bathroom on first and three bedrooms on second. Externally, there is off-street parking for two cars to front and an easily maintained patio garden to rear.
Rooms
GROUND FLOOR:
Entrance door.
ENTRANCE HALL:
Wood laminate floor.
INTEGRAL GARAGE: 15'8" x 8'1" (4.78m x 2.46m)
Roller door.
UTILITY ROOM: 9'1" x 6'1" (2.77m x 1.85m)
Plumbed for washing machine, stainless steel sink unit with mixer taps.
BEDROOM 4: 8'8" x 8'4" (2.64m x 2.54m)
FIRST FLOOR:
BATHROOM:
White suite comprising: Panelled bath with mixer taps, low flush WC, pedestal wash hand basin with mixer taps.
L SHAPED LIVING/DINING ROOM: 15'1" x 7'5" (4.6m x 2.26m Max.)
French double doors to Juliet Balcony, wood laminate floor.
KITCHEN: 9'8" x 8'3" (2.95m x 2.51m)
Full range of high and low level units, stainless steel single drainer sink unit with mixer taps, 4 ring stainless steel hob with under oven and extractor hood over, plumbed for dishwasher.
SECOND FLOOR:
BEDROOM 3/STUDY: 7'1" x 6'8" (2.16m x 2.03m)
BEDROOM 2: 13'5" x 7'5" (4.1m x 2.26m)
BEDROOM 1: 11'6" x 10'8" (3.5m x 3.25m)
ENSUITE SHOWER ROOM:
Shower cubicle with thermostatic shower, low flush WC, pedestal wash hand basin with mixer taps.
OUTSIDE:
Paved patio to rear, two parking spaces.

