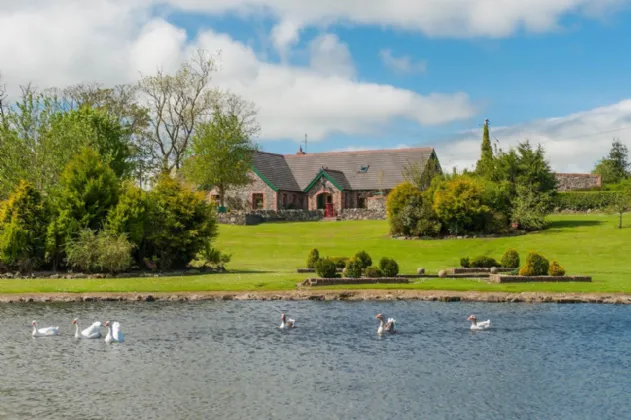GROUND FLOOR:
Archway to double opening storm doors leading to Entrance Porch
ENTRANCE PORCH: 7'11" x 7'9" (2.41m x 2.36m)
Detailed mosaic tiled floor. Hardwood inner door with stained leaded glass panels and side panels leading to Reception Hall.
SPACIOUS RECEPTION HALL: 37'3" x 8'8" (11.35m x 2.64m At widest points.)
Open entertaining area. Under stairs storage. Windows to front.
DRAWING ROOM: 24'8" x 15'8" (7.52m x 4.78m)
Attractive dark wood mahogany storm opening panelled chimney breast. Fireplace with granite hearth, cast-iron details inset and open fire. Solid wood floor. Corniced ceiling. Double opening hardwood double glazed doors to side and rear patio. Windows with stunning views over countryside.
KITCHEN/LIVING/DINING: 25'2" x 25'0" (7.67m x 7.62m)
Kitchen Area:
Excellent selection of high and low level units. Belfast sink with swan neck mixer tap. Polished black granite work surfaces with splashback. Bespoke red brick surround and wooden mantel with space for range cooker with concealed extractor over. Island unit with polished black granite work surface and a range of drawers, shelves and units. Side unit with built-in fridge freezer and storage. Integrated dishwasher. Space for microwave. Casual dining area with built-in seating for four overlooking the front of the property. Ceramic tiled floor. Underfloor heating. Double height ceiling.
LIVING AREA:
Natural brick chimney breast with slate hearth and wood burning stove. Ceramic tiled floor. Underfloor heating. Double height ceiling.
FORMAL DINING AREA:
Space for ten to twelve seater table and chairs. Archway to Family Room.
FAMILY ROOM: 17'2" x 12'12" (5.23m x 3.96m)
Red brick chimney breast with wooden mantel and wood burning stove. Ceramic tiled floor. Views over front, side and rear. Door connecting to Sun Room.
SUN ROOM: 13'1" x 7'9" (4m x 2.36m)
Ceramic tiled floor. Full height windows overlooking front and rear. Access to patio area and side garden.
BATHROOM: 15'8" x 10'1" (4.78m x 3.07m)
Solid wood strip floor. Ball and claw free standing bath with mixer tap and telephone hand shower. High flush WC. Pedestal wash hand basin with mixer tap. Corniced ceiling. Double centre rose. Extractor fan. Feature stained glass window.
BEDROOM 1: 18'2" x 15'8" (5.54m x 4.78m)
Picture rail. Double opening uPVC doors leading to private walled courtyard gardens. Double opening doors leading to Dressing Room.
DRESSING ROOM:
Excellent storage and hanging space. Door to Ensuite.
ENSUITE SHOWER ROOM: (2.54m x 2.24m)
Fully tiled corner shower cubicle. Pedestal wash hand basin with mixer tap. Low flush WC. Extractor fan. Low voltage lighting. Partly tiled walls. Velux window.
UTILITY ROOM: 11'4" x 8'9" (3.45m x 2.67m)
Excellent selection of high and low level units. Granite effect roll edge work surface. Single drainer sink unit. Plumbed for washing machine. Space for tumble dryer. Ceramic tiled floor. Partly tiled walls. Stable door connecting to outside courtyard and garaging.
FIRS FLOOR: (Landing)
Laminate floor. Velux windows. Eaves storage. Wall light wiring.
BEDROOM 2: 2'3" x 12'9" (6.48m x 3.89m At widest points.)
Double velux window. Gable window overlooking private courtyard, garages and rear garden. Eaves storage.
BEDROOM 3: 21'3" x 15'9" (6.48m x 4.8m)
Excellent range of built-in wardrobes with mirrored panels, drawers and cupboards. Vanity area with lighting. Eaves ceiling. Spotlighting. Double velux windows.
GALLERY LANDING: 16'8" x 7'8" (5.08m x 2.34m)
Laminate floor. Spotlighting. Overlooking living/kitchen/dining. Open study area. Eaves storage.
BEDROOM 4/STORAGE ROOM: 12'12" x 11'11" (3.96m x 3.63m At widest points.)
Laminate floor. Hatch to roofspace. There aren’t any windows in this room but some could be fitted subject to planning permission.
OUTSIDE:
DETACHED TRIPLE GARAGE: 16'3" x 10'11" (4.95m x 3.33m Each.)
Electric doors, light and power.
STORAGE ROOM: 27'1" x 17'2" (8.26m x 5.23m)
Light and power. Excellent storage accessed via hardwood door to the side.
DETACHED SUMMER HOUSE: 11'6" x 10'9" (3.5m x 3.28m)
Natural brick summer house overlooking patios. Solid wooden floor. uPVC double glazed windows. Double patio doors. Light and power.
STABLES:
Two, large, recently installed, custom built stables, with concrete base prepared for a third stable, if required.
Galvanised estate fenced turnout manege.
GARDENS:
Double entrance gates and natural stone wall lead in to private enclosed courtyard. Private parking and turning space to the front of the property with cobbled areas. Front entertaining area with seating. Water supply. The rear of the property is accessed via the patio, from the drawing room and sunroom. Raised terrace overlooking rear gardens. Cobbled steps to lower garden overlooking fields. Rear entertaining area with cobbled pathways and bridge over a pond. Professionally landscaped manicured gardens with circular patio areas and natural stone walls. Concealed bin store behind natural stone wall. Boiler house housing oil fired central heating boiler and oil tank.

