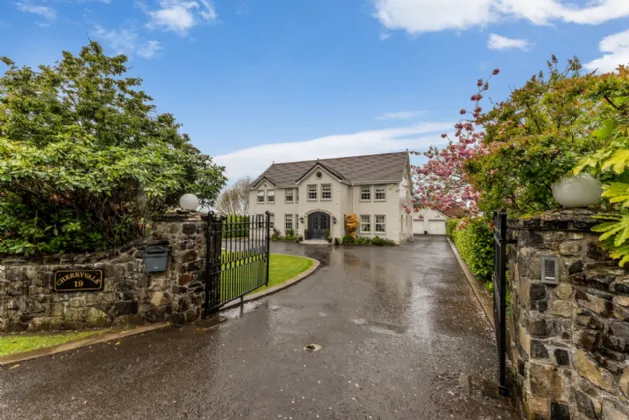TWIN SOLID WOOD GLAZED DOORS TO:
RECEPTION HALL:
Tiled floor, cornice ceiling, solid oak staircase
DOWNSTAIRS WC:
Tiled floor, low flush WC, pedestal wash hand basin
DINING ROOM: 16'3" x 14'4" (4.96m x 4.36m)
Solid wood floor, cornice ceiling, cornice rose
FAMILY ROOM: 12'8" x 11'6" (3.86m x 3.50m)
Solid wood floor, panelled walls
LIVING ROOM: 18'9" x 14'4" (5.71m x 4.36m)
Wood panelled walls, cornice ceiling, cornice rose, large feature limestone fireplace, double uPVC doors outside
KITCHEN: 17'6" x 12'11" (5.34m x 3.94m)
Tiled floor, spotlights, cornice ceiling, range of high and low level units with granite worktops and family island with stainless steel inset sink, range style oven with 6 ring gas hob, part tiled walls, extractor fan, 1.5 bowl stainless steel inset sink, integrated dishwasher, built in wine rack, pantry cupboard with seating area
UTILITY ROOM:
Tiled floor, cornice ceiling, range of high and low level units, integrated fridge freezer, stainless steel sink unit, plumbed for washing machine, space for tumble dryer, part tiled walls, storage cupboard
SUN ROOM: 21'11" x 12'8" (6.67m x 3.86m)
Tiled floor, cornice ceiling, spotlighting, double uPVC doors to patio, wood burning stove and vaulted ceiling
STUDY: 9'0" x 7'2" (2.75m x 2.18m)
Built in shelves, cupboard and desk
BEDROOM: 12'6" x 12'5" (4.96m x 3.86m)
ENSUITE SHOWER ROOM:
Low flush WC, pedestal wash hand basin, fully tiled shower cubicle , extractor fan
SPACIOUS FIRST FLOOR LANDING: 41'10" x 11'3" (12.74m x 3.44m)
Cornice ceiling, spotlighting, walk in hotpress
PRINCIPLE BEDROOM: 16'4" x 14'4" (4.98m x 4.36m)
Cornice ceiling, spotlighting
DRESSING ROOM:
Built in wardrobe
FULLY TILED ENSUITE SHOWER ROOM:
Low flush WC, twin pedestal wash hand basin with vanity unit, spotlighting, double walk in shower with rainhead, chrome heated towel radiator
BEDROOM 2: 12'8" x 10'8" (3.86m x 3.26m)
Cornice ceiling
BEDROOM 3: 12'8" x 9'11" (3.86m x 3.02m)
BEDROOM 4: 12'8" x 11'7" (3.87m x 3.52m)
BEDROOM 5: 12'11" x 11'9" (3.94m x 3.59m)
Built in mirrored sliderobes
BATHROOM:
Tiled floor, part tiled walls, low flush WC, pedestal wash hand basin, bath with telephone hand shower, spotlighting, extractor fan
SECOND FLOOR LANDING:
uPVC double glazed doors leading outside to fire exit steps
BEDROOM 6: 16'3" x 14'4" (4.96m x 4.36m)
BEDROOM 7: 16'3" x 12'8" (4.96m x 3.86m)
OFFICE: 11'10" x 9'3" (3.61m x 2.83m)
Velux window
STORE ROOM: 7'12" x 7'9" (2.43m x 2.37m)
Velux window, shelves, extractor fan
OUTSIDE:
Stone entrance pillars with lights and electric entrance gates to tarmac driveway. Front garden in lawn with enclosed rear garden in lawn with a vast selection of mature plants and shrubs with paved sitting areas all around the property
DETACHED DOUBLE GARAGE: 22'12" x 20'10" (7.0m x 6.35m)
Power and light, double roller shutter doors, Grant oil fired boiler, Beam vacum system

