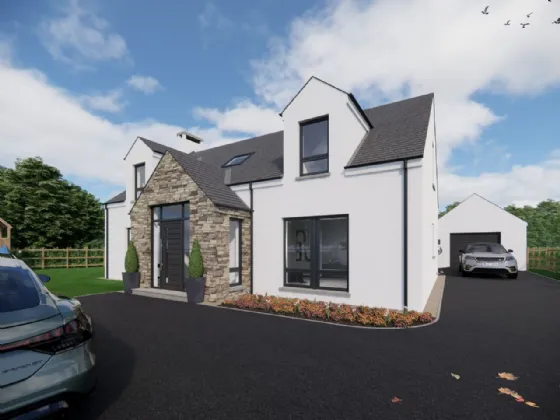ENTRANCE HALL:
Composite entrance door with triple glazed inset side lights and over light to:
DOUBLE HEIGHT ENTRANCE HALL: 20'10" x 7'10" (6.35m x 2.4m)
Stair case to first floor gallery landing.
CLOAK STORAGE:
(with manifolds for under floor heating). Meter cupboard
LIVING ROOM: 14'11" x 12'11" (4.55m x 3.94m)
Feature window (both fully opening like French doors). Multi media point.
KITCHEN INTO INFORMAL DINING: 25'11" x 13'11" (7.9m x 4.24m)
PC Sum for kitchen and utility £15,000. Modern fitted kitchen with a choice of doors and worktops from "Glenwood Kitchens" or "Uform". Plumbed and electric for center island. Low voltage down lights. We have tailored the layout design to optimise the unit and worktop space in each kitchen. Integrated appliances to include for hob, electric oven & hood, fridge freezer and dishwasher. Concealed underlighting to high level units. Low voltage downlights. Open to
FAMILY ROOM: 13'11" x 11'11" (4.24m x 3.63m)
Dual aspect windows. PVC triple glazed French doors and matching sidelights to extensive fully paved patio. Low voltage downlights.
UTILITY ROOM: 10'0" x 10'0" (3.05m x 3.05m)
High quality utility units and choice of door finishes, worktops and handles from "Glenwood Kitchens" or "Uform". Plumbed for washing machine and space for dryer. Extractor fan. PVC door to rear.
GROUND FLOOR WC: 9'6" x 3'2" (2.9m x 0.97m)
Plumbed for W/C and sink unit. Extractor fan.
BEDROOM 4: 19'0" x 11'11" (5.8m x 3.63m)
(max) High level TV point. Low voltage down lights.
ENSUITE BATHROOM: 10'0" x 4'11" (2.74m x 2.44m)
Plumbed low flush W/C, wash hand basin and shower. Low voltage downlights. Extractor fan. Gable side window.
BEDROOM 5: 13'11" x 10'11" (4.24m x 3.33m)
Dual aspect windows. Low level TV point. Full depth windows. Low voltage downlights.
FIRST FLOOR GALLERY LANDING: 13'4" x 7'9" (4.06m x 2.36m)
Low voltage down lights. Access to loft. Large walk-in hot press.
PRINCIPLE BEDROOM: 14'11" x 12'5" (4.55m x 3.78m)
(into dormer) with bench seating to window. Low voltage down lights. High level TV point. Radiator. Spacious walk-in wardrobe.
BEDROOM 2: 16'6" x 12'5" (5.03m x 3.78m)
(into dormer) with bench seating to window. Low voltage down lights. Dual aspect windows. Low level TV point. Radiator.
BEDROOM 3: 16'6" x 15'5" (5.03m x 4.7m)
(max) Rear window and double glazed roof light. Low level TV point. Low voltage downlights. Access to eaves storage.
BATHROOM: 10'0" x 8'0" (3.05m x 2.44m)
Plumbed for low flush W/C, wash hand basin and bath. Low voltage downlights. Extractor fan. Double glazed roof light. Radiator.
DETACHED GARAGE: 21'2" x 14'8" (6.45m x 4.47m)
Roller shutter door. Boiler. PVC door with double glazed inset and windows.
OUTSIDE:
Shared tarmac entrance with access via feature contemporary style electric gates to private tarmac driveway. Tarmac drive to front, side and rear with access to detached garage. Gardens to front and rear topsoiled and sown out. Extensive paved patio area. Mature laurel hedge plants. Outside tap and lights.

