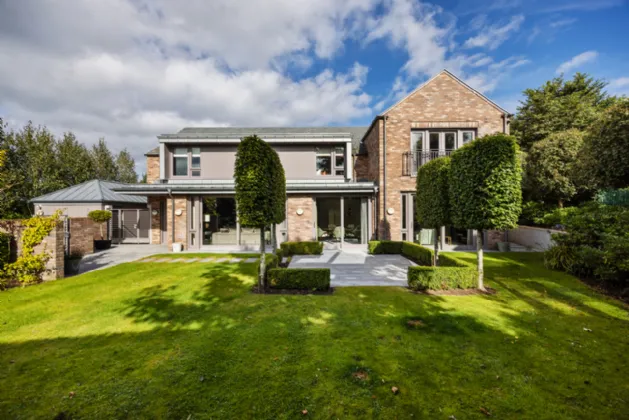GROUND FLOOR: (Entrance)
Double opening entrance doors leading to:
ENTRANCE PORCH: 6'9" x 4'7" (2.06m x 1.4m)
Mosaic black and white tiled floor. Built-in storage cupboard. Glazed inner door to:
ENTRANCE HALL: 25'1" x 12'11" (7.65m x 3.94m)
Wide board solid wooden floor. Understairs storage. Recessed lighting.
CLOAKROOM: 8'7" x 6'9" (2.62m x 2.06m)
Low flush WC with concealed cistern. Wash hand basin with storage underneath and illuminated wall mirror above. Built-in storage cupboards. Chrome towel radiator. Tiled floor. Recessed lighting.
DRAWING ROOM: 17'10" x 14'4" (5.44m x 4.37m)
Bespoke hand painted built-in bookcases with storage cupboards. Wide board solid wooden floor. Sliding glazed door to gardens. Recessed lighting.
OPEN PLAN KITCHEN/DINING:
DINING AREA: 21'12" x 12'0" (6.7m x 3.66m)
Large format ceramic tiled floor. Sliding glazed door to patio and gardens. Recessed lighting.
KITCHEN/LIVING AREA: 20'10" x 22'10" (6.35m x 6.96m)
Bespoke hand painted kitchen by ‘Parkes’ with quartz worktops. Porcelain sink unit with mixer taps. Integrated dishwasher. Integrated larder fridge. Integrated larder freezer. Pullout larder cupboard. ‘Lacanche’ gas range cooker with extractor hood. Island with breakfast bar and dining. Stainless steel preparation sink with ‘Quooker’ hot water tap. Feature corner window. Sliding glazed door to gardens. Large format ceramic tiled floor. Recessed lighting.
UTILITY ROOM: 11'5" x 7'2" (3.48m x 2.18m)
Fitted units with quartz worktops. Stainless steel sink unit with mixer taps. Integrated washing machine and tumble dryer. Space for cooker. Ceramic tiled floor. Recessed lighting. Glazed door to side.
PLANT ROOM: 6'5" x 4'7" (1.96m x 1.4m)
‘Rotex’ gas boiler. Ceramic tiled floor.
FIRST FLOOR: (Landing)
Wall light wiring. Feature curved bay landing window. Storage cupboard with shelving. Access to roof space via ‘Slingsby’ ladder. Recessed lighting.
BEDROOM 2: 14'12" x 11'5" (4.57m x 3.48m)
ENSUITE SHOWER ROOM: 10'10" x 6'6" (3.3m x 1.98m)
Concealed cistern WC. Circular wash hand basin with mixer taps and mirror above. Large walk-in shower with chrome overhead and hand held fitments. Ceramic tiled floor. Partially tiled walls. Velux window. Recessed lighting. Chrome towel radiator.
BEDROOM 3: 11'4" x 9'9" (3.45m x 2.97m)
Fitted wardrobe.
BEDROOM 4: 11'1" x 9'9" (3.38m x 2.97m)
Fitted wardrobe.
BATHROOM: 12'3" x 6'12" (3.73m x 2.13m)
Concealed cistern WC. Twin inset wash hand basins with storage underneath and fitted mirror above. Freestanding bath with mixer taps and shower attachment. Large walk-in shower with overhead and hand held shower fitment. Chrome towel radiator. Tiled floor. Partially tiled walls. Recessed lighting.
BEDROOM 1: 20'2" x 15'2" (6.15m x 4.62m)
Feature vaulted ceiling. Double opening doors to Juliet balcony. Fitted wardrobes and central dressing table with drawers.
ENSUITE BATHROOM: 15'2" x 7'7" (4.62m x 2.3m)
Concealed cistern WC. Wash hand basin with vanity below and illuminated wall mirror above. Freestanding bath with mixer taps and shower attachment. Large walk-in shower with chrome overhead and hand held shower fitment. Chrome towel radiator. Built-in shelving. Ceramic tiled floor. Partially tiled walls. Recessed lighting. Velux window.
OUTSIDE:
Externally the property is accessed via remote controlled gates and has a tarmac driveway with ample parking and turning space. There are landscaped gardens surrounding the property with mature shrubs and hedging. External electrical power points.
DETACHED STORE: 19'10" x 9'6" (6.05m x 2.9m)
Power and light.

