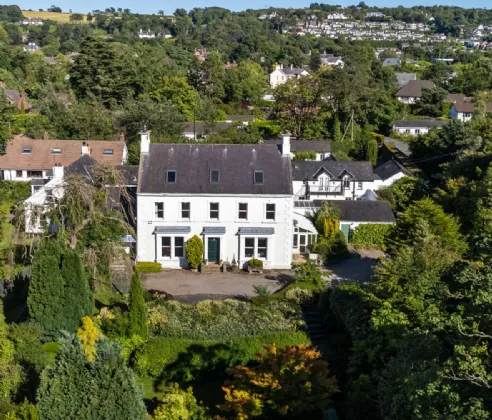ENTRANCE PORCH: (2.4m x 1.65m)
Quarry tiled floor, inner hardwood glazed door to Reception Hall.
RECEPTION HALL: (3.63m x 2.4m (3.63m x 2.4m)
Corniced ceiling, ceiling rose. Staircase to First Floor.
CLOAKROOM: (2.46m x 2.18m)
Low flush WC, pedestal wash hand basin.
DRAWING ROOM: (5.97m x 5.05m)
At widest point. Marble fire surround with gas fire inset and slate hearth, bay window with working shutters, corniced ceiling, ceiling rose. Open to Library and glazed PVC door to Lean To Conservatory.
LIBRARY: (2.95m x 2.41m)
Fitted bookshelves, window seat, access to study.
LEAD TO CONSERVATORY: (5.33m x 2.8m)
Glazed PVC door to front. Arched doors to Potting Shed.
STUDY: (2.82m x 2.4m)
REAR HALLWAY: (3.84m x 3.6m)
Fitted storage cupboards, quarry tiled floor, glazed PVC door to rear, access to Dining Room and Kitchen.
DINING ROOM: (4.83m x 4.47m)
At widest points. Half panelled walls with secret door to kitchen, bay window with working shutters. Corniced ceiling, ceiling rose.
KITCHEN WITH CASUAL DINING: (6.99m x 5.61m)
At widest points. Kitchen fitted with an excellent range of high and low level cabinets, stainless steel sink unit with mixer taps, 4 ring gas hob, cream oil fired Aga, integrated oven and microwave, island unit with stainless steel sink unit, partly tiled walls.
UTILITY ROOM: (2.26m x 1.78m)
High and low level units, stainless steel sink unit with mixer taps, plumbed for washing machine, space for tumble dryer, partly tiled walls.
PANTRY: (3.68m x 1.24m)
Fitted shelving.
ORANGERIE: (4.83m x 3.86m)
Double opening doors to rear patio, tiled floor.
HOME OFFICE: (5.54m x 4.17m)
Velux windows with sea views, storage cupboard with shelving, eaves storage.
LANDING:
Attractive arched window, velux window.
BATHROOM: (2.18m x 2.06m)
Low flush WC, wash hand basin, panelled bath with shower fitment, heated towel radiator, half panelled walls, storage cupboard with shelving.
BEDROOM 1: (5.84m x 5.4m)
Views across Belfast Lough, windows with working shutters, corniced ceiling, wall light wiring.
ENSUITE SHOWER ROOM: (3.1m x 2.08m)
Low flush WC, pedestal wash hand basin, walk in wetroom with shower fitment, heated towel radiator, recessed lighting.
BEDROOM 2: (4.52m x 4.45m)
Sea views across Belfast Lough, window seats and working shutters.
BEDROOM 3: (3.78m x 3.15m)
At widest points. Fitted with an excellent range of wardrobes, window seats.
LUGGAGE ROOM: (2.64m x 2.16m)
BEDROOM 4: (6.07m x 5.94m)
Velux window with sea views, eaves storage.
BEDROOM 5: (6.07m x 4.52m)
Velux window with sea views, eaves storage.
SHOWER ROOM: (2.3m x 2.18m)
Low flush WC, pedestal wash hand basin, corner shower, velux window with sea views.
GARAGE: (7.62m x 6.15m)
At widest points. Remote roller shutter door, power and light. Door to potting shed.
POTTING SHED: (3.25m x 3.23m)
Fitted units with stainless steel sink unit with mixer taps, access to lean to conservatory. Arched double opening doors to rear patio.

