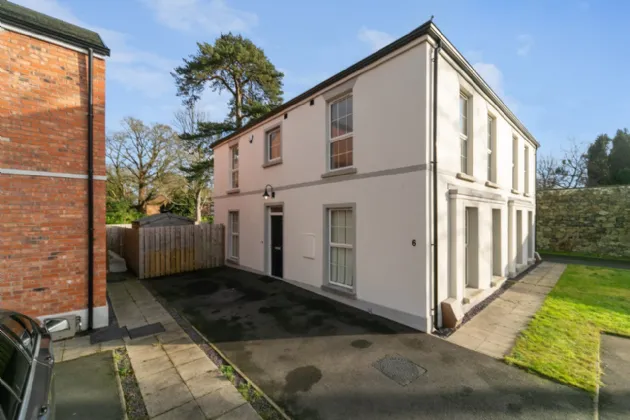ENTRANCE HALL:
uPVC door
LIVING ROOM: 16'7" x 11'11" (5.05m x 3.63m)
KITCHEN/DINING: 16'7" x 12'0" (5.05m x 3.66m)
Range of high and low level uits, integrated fridge freezer, under bench electric oven, 'NEFF' 4 ring gas hob, stainless steel extractor fan, LOGIC gas boiler, spotlighting, ceramic tiled floor, double uPVC doors to patio
UTILITY ROOM: 6'6" x 5'2" (1.98m x 1.57m)
CLOAKROOM: 5'10" x 3'3" (1.78m x 1m)
Ceramic tiled floor, low flush WC, pedestal wash hand basin, extractor fan
FIRST FLOOR:
MASTER BEDROOM: 12'7" x 11'11" (3.84m x 3.63m)
ENSUITE: 11'3" x 3'7" (3.43m x 1.1m)
Tiled floor, low flush WC, pedestal wash hand basin, fully tiled shower cubicle, spotlighting
BEDROOM 2: 12'0" x 8'1" (3.66m x 2.46m)
BEDROOM 3: 12'0" x 8'1" (3.66m x 2.46m)
BATHROOM: 7'2" x 5'6" (2.18m x 1.68m)
Ceramic tiled floor, low flush WC, pedestal wash hand basin, chrome heated towel radiator, bath with tiled wall and shower cubicle, spotlighting
FIRST FLOOR LANDING:
Storage cupboard
OUTSIDE:
Tarmac driveway to the side of the property, good sized enclosed rear garden in lawn with paved sitting area

