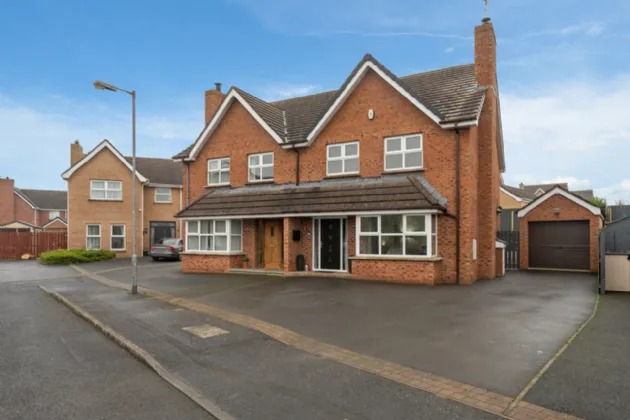GROUND FLOOR:
uPVC double glazed front door.
RECEPTION HALL:
Solid oak wood floor.
CLOAKROOM:
Low flush WC, wash hand basin with chrome mixer taps, extractor fan, solid oak flooring.
LIVING ROOM: 21'3" x 11'6" (6.48m x 3.5m Into bay.)
Solid wood floor, Cast iron multi fuel burning stove.
KITCHEN/LIVING/DINING: (5.87m 5.7m At widest points. L Shaped.)
Excellent range of solid walnut units, laminate work surfaces, space for range cooker, plumbed for dishwasher, space for American style fridge freezer, plumbed for washing machine, uPVC double glazed door to garden.
FIRST FLOOR: (Landing)
Access to roofspace. Chrome spotlights, Hotpress with pressurised water cylinder.
BEDROOM 1: 12'4" x 12'1" (3.76m x 3.68m)
ENSUITE BATHROOM:
White suite comprising: Low flush WC, wash hand basin with chrome mixer taps, shower bath with chrome mixer taps and telephone hand shower, ceramic tiled floor, tiled walls, extractor fan.
BEDROOM 2: 12'4" x 8'3" (3.76m x 2.51m)
Built in wardrobes wall to wall, outlook to countryside, chrome spotlighting.
BEDROOM 3: 15'3" x 8'4" (4.65m x 2.54m L shaped and at widest points.)
Built in wardrobe, outlook to countryside.
SHOWER ROOM:
white suite comprising: Low flush WC, wash hand basin with chrome mixer taps in vanity unit, large walk in shower, ceramic tiled floor, partly tiled walls, heated towel radiator.
OUTSIDE:
Tarmac drivewy to front for 3-4 cars.
DETACHED GARAGE: 18'5" x 8'12" (5.61m x 2.74m)
Roller door, light and power.
GARDEN:
Fully enclosed rear garden in paving, raised flowerbed in plants, trees and shrubs. PVC oil tank. Outside light, outside tap.

