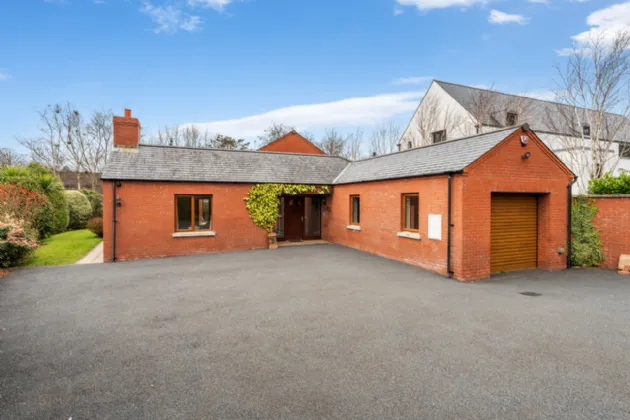GROUND FLOOR:
ENTRANCE HALL: 10'11" x 9'8" (3.33m x 2.95m)
Tiled floor, recessed lighting, cloaks cupboard, access to Integral Garage.
CLOAKROOM:
Low flush WC, pedestal wash hand basin, tiled floor, velux window.
UTILITY ROOM: 9'4" x 5'9" (2.84m x 1.75m)
Fitted units with stainless steel single drainer sink unit with mixer taps, plumbed for washing machine, storage cupboard, tiled floor, recessed lighting, velux window.
INTEGRAL GARAGE: 25'12" x 12'4" (7.92m x 3.76m)
Remote roller shutter door, gas boiler, pressurised water system, power and light.
LIVING ROOM: 17'7" x 15'4" (5.36m x 4.67m)
Freestanding wood burning stove with slate hearth and fire surround, double opening doors to patio.
HOME OFFICE: (3.07m 3.02m)
Access to floored roofspace with acess via Slingsby ladder, tiled floor, recessed lighting.
KITCHEN/DINING: 17'1" x 12'1" (5.2m x 3.68m)
High and low level fitted units with stainless steel single drainer sink unit with mixer taps, integrated dishwasher, integrated fridge freezer, recess for gas range, island with breakfast bar dining, access to fully fitted walk in pantry, tiled floor, recessed lighting, glazed door to rear patio.
SITTING ROOM: 19'3" x 12'10" (5.87m x 3.9m)
Attractive outlook to gardens, double opening doors to patio and gardens, tiled floor, staircase to First Floor.
BEDROOM 1: 14'0" x 13'2" (4.27m x 4.01m)
Walk in wardrobe.
ENSUITE:
Low flush WC, corner shower, wash hand basin, tiled floor, recessed lighting, chrome towel radiator.
FIRST FLOOR:
BEDROOM 2: 13'1" x 12'9" (4m x 3.89m)
LANDING:
Wall light wiring, velux window.
BEDROOM 3: 12'12" x 10'4" (3.96m x 3.15m)
BATHROOM: 9'7" x 7'6" (2.92m x 2.29m)
Low flush WC, panelled bath with shower attachment, wash hand basin, tiled floor, recessed lighting.
OUTSIDE:
Mature rear garden laid in lawns with mature shrub beds, brick paver patio space, outdoor lighting.
OUT:
Mature rear garden laid in lawns with mature shrub beds, brick paver patio space, outdoor lighting.

