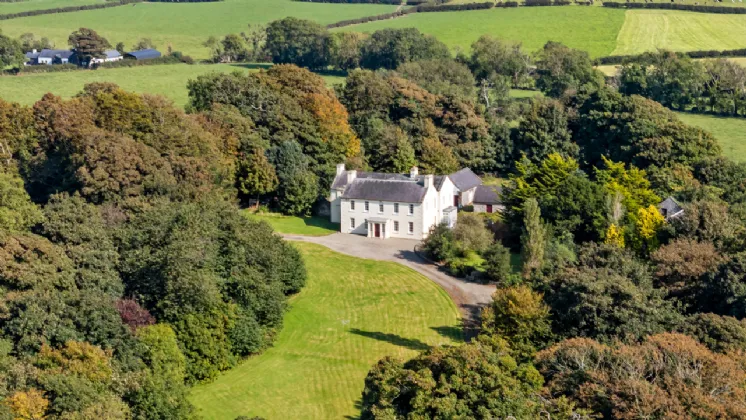GROUND FLOOR:
Double Hardwood opening doors with side panels to
ENTRANCE HALL: 8'5" x 12'7" (2.57m x 3.84m)
Parquet flooring
DRAWING ROOM: 18'1" x 19'11" (5.5m x 6.07m)
Attractive Feature Period Fireplace with open fire, parquet flooring, cornice ceiling and picture rail, access to –
DINING ROOM: 20'12" x 19'8" (6.4m x 6m)
Attractive Feature Period Fireplace with open fire, parquet flooring, cornice ceiling and picture rail, access to –
LIBRARY: 14'10" x 16'8" (4.52m x 5.08m)
Excellent range of fitted units
KITCHEN/DINING: 19'9" x 19'8" (6.02m x 6m)
High and Low level units, inset sink, cooker, recess for fridge freezer, plumbed washing machine, tiled floor
FAMILY ROOM: 15'11" x 19'8" (4.85m x 6m)
Attractive Feature Period Fireplace with open fire
REAR HALLWAY:
Cloakroom with wash hand basin and WC
FIRST FLOOR:
BEDROOM 1: 14'6" x 16'8" (4.42m x 5.08m)
BEDROOM 2: 15'8" x 19'11" (4.78m x 6.07m)
BEDROOM 3: 16'11" x 8'2" (5.16m x 2.5m)
ENSUITE BATHROOM:
Shower enclosure, WC and wash hand basin
BEDROOM 4: 13'10" x 12'11" (4.22m x 3.94m)
DRESSING ROOM:
BEDROOM 5: 12'7" x 10'5" (3.84m x 3.18m)
LANDING:
Laundry Cupboard
OUTSIDE:
Gate Lodge, Double Garage, large courtyard and full range of outbuildings

