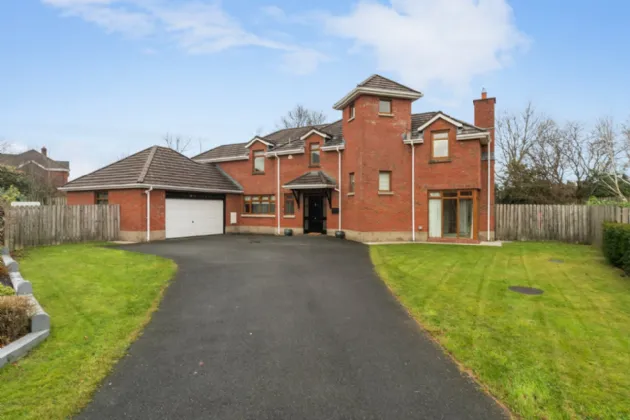RECEPTION PORCH:
Solid wood front door to reception porch with tiled floor, glazed internal door to
RECEPTION HALL:
Understairs storage cupboard
DOWNSTAIRS WC:
Low flush WC, pedestal wash hand basin, tiled floor, half tiled walls, extractor fan, low voltage recessed spotlighting
KITCHEN: 22'4" x 15'1" (6.81m x 4.59m)
Spotlighting, tiled floor, range of high and low level uits, twin Old Belfast sink, granite worktops, 'NEFF' integrated dishwasher, 'LACANCH' range style oven with 5 ring gas hob, extractor fan, wine fridge, wine rack, 'NEFF' integrated coffee machine and microwave, space for American fridge freezer, pantry
UTILITY ROOM:
Tiled floor, range of high and low level units, granite worktops, stainless steel inset sink, plumbed for washing machine, space for tumble dryer, spotlighting, door to
INTEGRATED DOUBLE GARAGE: 21'11" x 18'12" (6.69m x 5.78m)
Gas fired boiler, power and light, up and over electric door
LOUNGE: 15'11" x 13'8" (4.86m x 4.16m)
Feature gas fire, double uPVC doors to patio
SPACIOUS LIVING ROOM: 19'6" x 14'10" (5.95m x 4.53m)
Stone fireplace with gas fire, wood floor
FORMAL ROOM: 15'1" x 13'3" (4.60m x 4.04m)
Wood floor, stone fireplace with gas fire
FIRST FLOOR LANDING:
Shelved hotpress with part tiled wall
PRINCIPLE BEDROOM: 17'9" x 15'0" (5.41m x 4.58m)
Spotlighting, built in wardrobe
FULLY TILED ENSUITE SHOWER ROOM:
Low flush WC, pedestal wash hand basin, chrome heated towel radiator, fully tiled shower cubicle with rainhead attachment, spotlighting, extractor fan
BEDROOM 3: 15'5" x 13'7" (4.70m x 4.14m)
BEDROOM 2: 15'0" x 9'11" (4.58m x 3.03m)
ENSUITE BATHROOM:
Fully tiled, low flush WC, pedestal wash hand basin with vanity unit, fully tiled corner shower cubicle, Jacuzzi bath, spotlighting, extractor fan
BEDROOM 4: 14'10" x 11'10" (4.52m x 3.60m)
Spotlights
OUTSIDE:
Tarmac driveway for several vehicles. Good sized corner plot garden in lawn enclosed by fence and mature trees paved with path and sitting area

