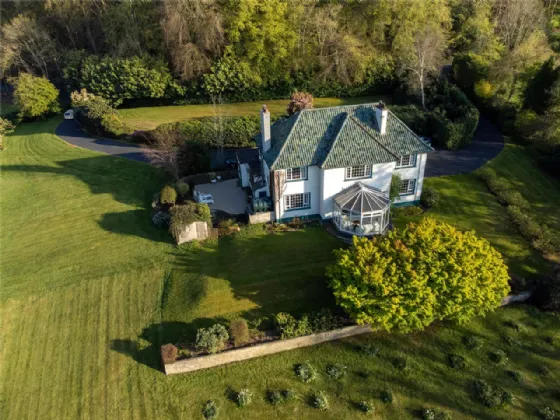RECEPTION HALL: (6.07m x 3.05m)
(at widest points). Storage cupboard under stairs, oak panelled walls, plate rack, oak flooring.
CLOAKROOM / WC:
Low flush suite, wash hand basin, tongue and groove panelled walls and ceiling.
DRAWING ROOM: (6.12m x 4.75m)
(at widest points). Double bevelled glass entrance doors from reception hall, Adam style mahogany fireplace with marble inset and hearth, cornice ceiling. Sliding doors to:
UPVC DOUBLE GLAZED CONSERVATORY: (4.62m x 3.53m)
(at widest points). Ceramic tiled floor, uPVC double glazed doors to rear and overlooking rear garden and countryside.
DINING ROOM: (4.88m x 4.27m)
Cornice ceiling.
FAMILY ROOM: (4.7m x 3.9m)
(at widest points). Stone fireplace, tiled hearth, plate rack.
KITCHEN WITH CASUAL DINING AREA: (6.86m x 4.98m)
(at widest points overall). Range of high and low level mid oak units, single drainer 1.5 bowl sink unit, oil fired two door Aga (heats water), with brick surround and tiled splash back, formica work surfaces, plumbed for dishwasher, ceramic tiled floor, pine tongue and groove ceiling, low voltage spotlights, glazed display cabinets.
UTILITY AREA:
Single drainer stainless steel sink unit, plumbed for washing machine, walk-in pantry, uPVC double glazed door to outside.
SPACIOUS LANDING WITH SITTING AREA: (6.07m x 3.05m)
(at widest points). Built-in seating area, cornice ceiling, Slingsby type ladder to partly floored and insulated roofspace with Velux window. (Potential for conversion subject to the necessary statutory documentation).
MASTER BEDROOM: (6.12m x 4.78m)
Double built-in robes, cornice ceiling.
LARGE DRESSING ROOM:
Built-in robes, shelves and drawers.
ENSUITE BATHROOM: (3m x 2.29m)
White suite comprising panelled bath, tiled shower cubicle with Mira shower, bidet, low flush wc, vanity unit with mirror and cabinet, fully tiled walls, tongue and groove panelled ceiling, low voltage spotlights.
BEDROOM 2: (3.8m x 3.53m)
Double built-in robe, vanity unit, cornice ceiling.
BEDROOM 3: (4.34m x 2.24m)
Pedestal wash hand basin.
BEDROOM 4: (4m x 3.05m)
BEDROOM 5: (4m x 2.4m)
(at widest points). Range of built-in robes, dressing table, vanity unit and drawers.
BATHROOM:
White suite comprising panelled bath with Mira electric shower, shower screen, low flush wc, pedestal wash hand basin, part tiled walls, tiled effect floor, shelved hotpress. Superb secluded landscaped mature site with fabulous views over surrounding countryside extending to approximately 2.5 acres. Twin entrances with tarmac driveways leading to extensive parking and turning areas.
TWIN GARAGES: (4.95m x 3.12m)
(each). Up and over doors. Range of outbuildings including garden stores and greenhouse with vines. Stunning extensive mature landscaped front, side and rear gardens laid in lawns and flower beds with private patio areas, mature trees and shrubs. Outside tap and lights.

