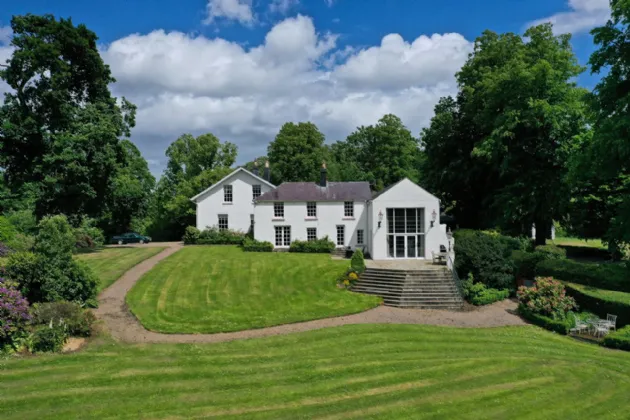RECEPTION HALL:
Panelled entrance door with ornate fanlight and side panels. Corniced ceiling. Ceiling rose. Herringbone pattern wood strip floor. Attractive stairway to first floor with mahogany spindles and handrail.
DRAWING ROOM: (6.17m x 5.18m)
Corniced ceiling. Ceiling rose. Magnificent period fireplace in Sienna marble with brass inset and slate hearth. Wood strip floor. Attractive outlook over gardens. Original window shutters. Connecting door to inner hallway.
DINING ROOM: (5.18m x 4.01m)
Decorative corniced ceiling with ceiling rose. Wood strip floor. Attractive period marble fireplace with slate inset and hearth, gas coal effect fire. Original window shutters. Connecting door to:
MORNING ROOM/ CASUAL DINING ROOM: (4.88m x 3.66m)
Double doors to inner courtyard. Four oven oil fired Aga. Picture rail. Corniced ceiling. Ceramic tiled floor.
KITCHEN: (4.8m x 4.62m)
Corniced ceiling with ceiling rose. Hand crafted painted kitchen comprising a range of high and low level units with glazed display cabinets. Open shelving. Polished granite work surfaces. Central island unit with breakfast area. Inset Belfast sink with period style chrome mixer taps. Range of appliances including larder fridge, double oven, four ring ceramic hob, and dishwasher. Decorative circular ceramic preparation sink with period style mixer taps. Ceramic tiled floor. Partially tiled walls. Double doors to inner courtyard.
HALLWAY:
Door to inner courtyard. Cloakroom. Door leading to:
BILLIARD/ GAMES ROOM: (8.36m x 5.8m)
Corniced ceiling. Brick fireplace with beam mantle, slate hearth, and cast iron stove (gas inset). Bar area. Part wood panelled walls, and built-in display shelving.
SIDE HALLWAY:
Corniced ceiling with ceiling rose. Ceramic tiled floor. Door to side of house.
UTILITY ROOM: (3.5m x 3m)
Range of high and low level units. Old Belfast sink with period style mixer taps, and antique side drainer. Plumbed for washing machine. Recessed for fridge freezer. Corniced ceiling. Ceramic tiled floor.
CLOAKROOM:
White suite comprising of low flush WC and wash hand basin with period style chrome fittings. Ceramic tiled floor.
INNER HALLWAY:
Window seating. Door to courtyard.
WINE CELLAR:
SITTING ROOM: (5.49m x 4.2m)
Attractive period stone fireplace with cast iron inset and tiled hearth with open fire with gas inset. French doors to side garden. Built-in storage cupboards and book shelves. Bookcase with concealed doorway to storage room.
FAMILY ROOM: (4.27m x 3.76m)
Door to garden.
GARDEN ROOM: (7.67m x 4.57m)
Impressive 21' vaulted ceiling. Double height glazed wall with French doors leading to terrace area and gardens. Minstrel gallery, light oak wood plank floor
BUTLERS PANTRY:
Range of high and low level units. Old Belfast sink unit with period style chrome mixer taps. Integrated fridge freezer. Ceramic tiled floor.
MINSTREL GALLERY:
Overlooking garden room.
SITTING AREA/ TV ROOM: (4.17m x 4.11m)
OFFICE: (5.77m x 4.2m)
Exposed beams.
HALF LANDING:
Half landing with Oriel bay window overlooking inner courtyard. Shelved airing cupboard.
MASTER BEDROOM: (5.36m x 3.45m)
Corniced ceiling. Double doors to:
ENSUITE SHOWER ROOM:
Half panelled walls. Corner shower cubicle. Low flush WC. Pedestal wash hand basin. Wall mirror. Heated towel rail. Fitted shelving. Ceramic tiled floor.
WALK IN DRESSING ROOM:
Fitted hanging space and drawers
BEDROOM 2: (5.6m x 3.84m)
Built-in storage cupboard.
BEDROOM 3: (5.33m x 3.7m)
Original marble fireplace. Built-in storage cupboard.
FAMILY BATHROOM: (3.4m x 3.15m)
Traditional style suite comprising, decorative low flush WC. Wash hand basin. Wood panelled bath. Partially tiled walls.
BEDROOM 4: (4.57m x 4.37m)
Built-in shelving
BEDROOM 5: (4.32m x 3.76m)
SHOWER ROOM:
Corner shower cubicle. Low flush WC. Tongue and groove panelled walls and ceiling. Wall mirror. Ceramic tiled floor.
OUTSIDE DETACHED STORE: (9.14m x 4.57m)
GARDENERS SHED: (7.62m x 2.97m)
POTTING SHED:
GYM: (5.28m x 4.04m)
Mirrored walls. Impact flooring.
STORE ROOM: (4.01m x 2.29m)
DOUBLE GARAGE: (7.32m x 7m)
Up and over door.
LIVING ROOM: (6.12m x 4.37m)
Separate entrance from outside staircase from side. Open to:
KITCHEN WITH DINING AREA: (4.37m x 3m)
Range of high and low level units. Single drainer stainless steel sink unit with mixer taps. Four ring ceramic hob. Electric oven. Partially tiled walls.
BEDROOM 1: (4.5m x 3.1m)

