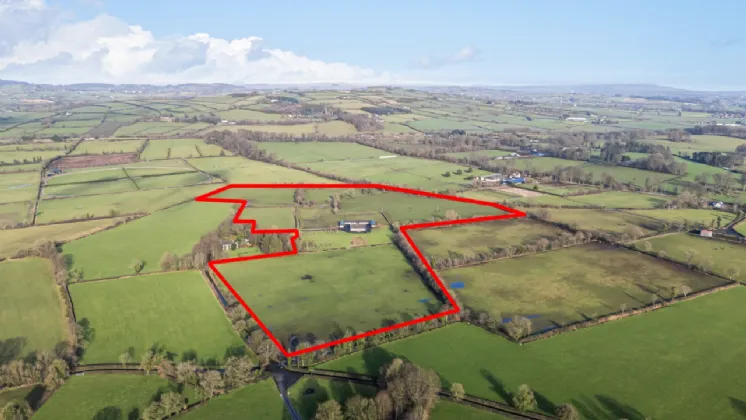ENTRANCE HALL:
PVC Door to Entrance Hall, oak flooring
LIVING ROOM: 19'3" x 11'7" (5.87m x 3.53m)
Oak flooring
KITCHEN/DINING: 27'1" x 11'4" (8.26m x 3.45m)
High and Low Level units, inset sink, granite worktops, 4 ring hob, electric oven, microwave, integrated dishwasher and fridge freezer
FAMILY ROOM: 18'6" x 12'3" (5.64m x 3.73m)
Brick fireplace, wood burning stove
UTILITY ROOM: 8'7" x 8'7" (2.62m x 2.62m)
Range of units, inset sink, plumbed washing machine
CLOAKROOM:
Low flush WC, wash hand basin
BEDROOM: 17'6" x 12'3" (4.1m x 3.53m)
ENSUITE BATHROOM:
Fully tiled shower enclosure, low flush WC, wash hand basin
BATHROOM:
Corner bath, mixer taps, telephone hand shower, separate shower enclosure
FIRST FLOOR:
DRESSING AREA: 8'0" x 6'0" (2.44m x 1.83m)
SHOWER ROOM:
Fully panelled shower enclosure, low flush WC, wash hand basin
OUTSIDE:
10 stables, large forecourt with excellent parking, generous gardens
BOILER HOUSE/STORE: 11'9" x 11'9" (3.58m x 3.58m)
OPEN GARAGING: 24'6" x 13'2" (7.47m x 3.8m)

