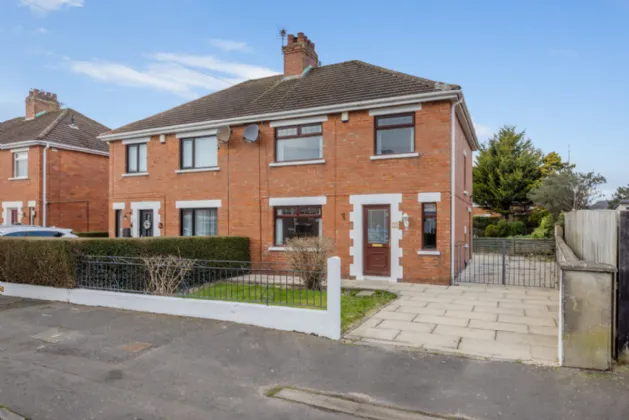RECEPTION PORCH:
uPVC front door with glass inset, reception wiith laminaate wood effect flooring, open storage/cloaks area
LIVING ROOM: 12'4" x 12'1" (3.76m x 3.68m)
Picture rail, cornice ceiling
DINING ROOM: 12'9" x 10'6" (3.89m x 3.2m)
Laminate wood effect flooring, outlook to rear, cornice ceiling
KITCHEN: 9'9" x 9'8" (2.97m x 2.95m)
Range of high and low level units, laminate work surfaces, stainless steel sink unit, 1.5 drainer tub with mixer tap, space for fridge, plumbed for dishwasher, plumbed for washing machine, integrated oven with 4 ring electric hob, kitchen splashback, stainless steel extractor fan, partly tiled walls, tiled flooring, access door to rear garden
FIRST FLOOR LANDING:
Storage cupboard
BEDROOM 1: 13'3" x 10'5" (4.04m x 3.18m)
Laminate wood effect flooring, outlook to rear
BEDROOM 2: 12'3" x 10'7" (3.73m x 3.23m)
Outlook to front, laminate wood effect flooring
BEDROOM 3: 9'5" x 7'4" (2.87m x 2.24m)
Laminate wood effect flooring, outlook to front
BATHROOM:
Low flush WC, pedestal wash hand basin with mixer tap, panelled bath, vinyl flooring, fully tiled walls, access to roofspace, recessed spotlighting, vertical chrome heated towel rail
OUTSIDE:
Rear garden laid in lawns, mature planting and shrubs. Paved patio area for outdoor entertaining, green PVC oil tank, storage cupboard with oil fired central heating, access via side to front. Front with garden laid in lawn, ample driveway for off street car parking

