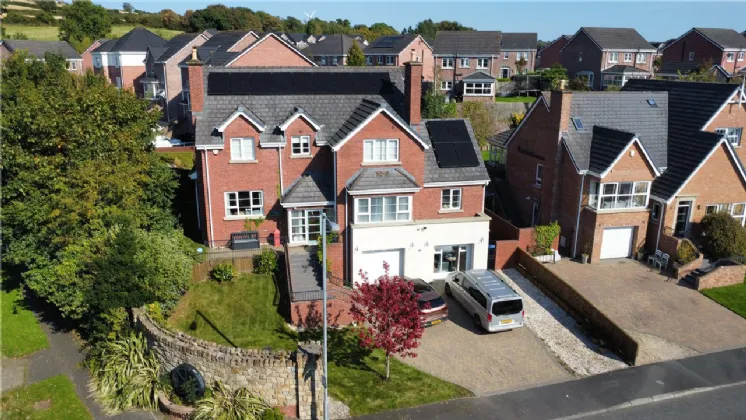ENTRANCE::
External steps to First Floor
ENTRANCE DOOR.:
ENTRANCE HALL::
Solid oak floor.
CLOAKROOM::
Low flush WC, semi pedestal wash hand basin with mixer taps.
LIVING ROOM:: 19'10" x 12'12" (6.05m x 3.96m)
Limestone fireplace with polished granite inset, open fire, solid oak floor.
SITTING ROOM:: 20'0" x 10'1" (6.1m x 3.07m)
Solid oak floor, dual aspect.
DINING ROOM:: 12'12" x 12'0" (3.96m x 3.66m)
Solid oak floor, French double doors to rear.
SUN ROOM:: 12'0" x 10'0" (3.66m x 3.05m)
Ceramic tiled floor, French doors to rear.
KITCHEN WITH CASUAL DINING AREA:: 26'4" x 13'3" (8.03m x 4.04m)
Full range of high and low level units, 5 ring gas hob, sink unit with waste disposal, eye level double oven, ceramic tiled floor, feature gas fire to living area, French double doors to patio.
SECOND FLOOR:
LANDING::
Solid oak floor, access to shelved hotpress.
BEDROOM 1:: 15'2" x 12'10" (4.62m x 3.9m)
ENSUITE SHOWER ROOM::
Fully tiled shower cubicle with multi jets, semi pedestal wash hand basin with mixer taps, low flush WC, fully tiled walls, ceramic tiled floor, towel radiator.
BEDROOM 2:: 12'12" x 11'5" (3.96m x 3.48m)
BEDROOM 3:: 15'2" x 13'2" (4.62m x4.01m)
Wood laminate floor.
BEDROOM 4:: 12'10" x 10'10" (3.9m x 3.3m)
Wood laminate floor.
BATHROOM::
Shower bath with mixer taps and thermostatic shower, semi pedestal wash hand basin with mixer taps, low flush WC, towel radiator, fully tiled walls, ceramic tiled floor.
LOWER GROUND FLOOR:
HALL::
Under stairs storage.
INTEGRAL GARAGE:: 24'9" x 22'2" (7.54m x 6.76m)
Twin up and over roller shutter doors.
OUTSIDE::
Large driveway to front.
Patio to rear leading to large garden laid in lawns.

