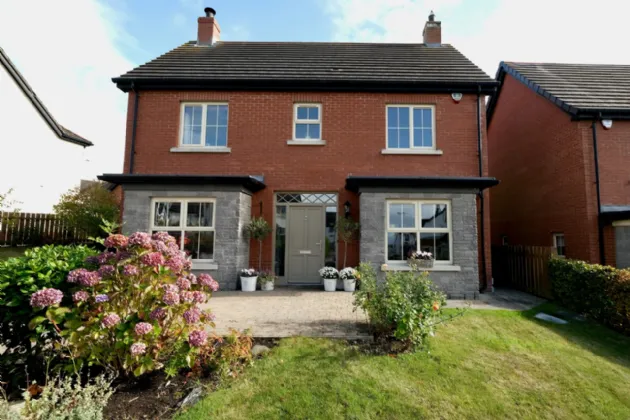GROUND FLOOR:
Entrance Door to Hall.
ENTRANCE HALL:
Amtico flooring.
CLOAKROOM:
Low flush WC, wash hand basin with mixer taps, Wainscot panelled walls, chrome towel radiator.
KITCHEN: 13'7" x 10'9" (4.14m x 3.28m)
Amtico flooring, range of high and low level units, fridge freezer, dishwasher, recess for range cooker, stainless steel extractor canopy over, part tiled walls.
LIVING ROOM: 12'2" x 10'9" (3.7m x 3.28m (into bay))
Amtico flooring, pleasant views to hills, an open arch to kitchen.
UTILITY ROOM: 3'8" x 6'5" (1.12m x 1.96m)
Full range of high and low level units, plumbed for washing machine and tumble dryer, stainless steel sink drainer unit.
THROUGH LOUNGE: 22'12" x 10'12" (7m x 3.35m (into bay))
Cast iron wood burning stove, Amtico flooring, French double doors to gardens.
BEDROOM 1: 12'1" x 10'0" (3.68m x 3.05m)
Pleasant views down Coopers Mill Park.
ENSUITE SHOWER ROOM:
Fully tiled shower cubicle, thermostatically controlled shower, semi pedestal wash hand basin with mixer taps, part tiled walls, ceramic tiled flooring.
BEDROOM 2: 11'2" x 9'8" (3.4m x 2.95m)
BEDROOM 3: 10'12" x 10'4" (3.35m x 3.15m)
Pleasant views down Coopers Mill Park.
BEDROOM 4: 8'1" x 7'8" (2.46m x 2.34m)
BATHROOM:
White suite comprising: panelled bath with mixer taps, semi pedestal wash hand basin with mixer taps, low flush WC, fully tiled shower cubicle with thermostatically controlled shower, part tiled walls, ceramic tiled flooring.
OUTSIDE:
Large Tobermore driveway, parking forecourt, patios and paths frame the property and garden. To the rear is a large garden perfect for family entertaining.

