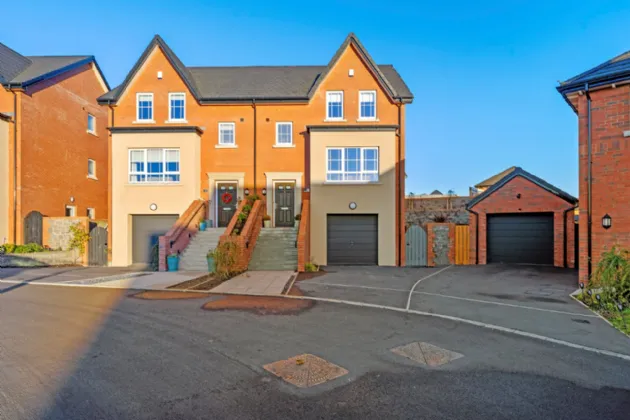GROUND FLOOR:
CLOAKROOM:
Low flush WC, pedestal wash hand baisn with mixer taps, ceramic tiled floor.
GARAGE: 21'10" x 11'3" (6.65m x 3.43m)
Up and over door, power and light. Black service door. Utility space plumbed for washing machine, stainless steel single drainer sink unit with mixer taps.
FIRST FLOOR:
KITCHEN WITH DINING AREA: 20'1" x 11'1" (6.12m x 3.38m)
Full range of high and low olevel units, eye level double oven, 4 ring ceramic hob, stainless steel extractor canopy over, dishwasher, fridge freezer, ceramic tiled floor, French double doors to rear.
LIVING ROOM: 16'2" x 12'0" (4.93m x 3.66m)
TV alcove, gas fire, good views.
BATHROOM:
Shower bath with mixer taps and shower fitting, low flush WC, pedestal wash hand bsin with mixer taps, ceramic tiled floor.
SECOND FLOOR:
BEDROOM 1: 14'6" x 12'1" (4.42m x 3.68m)
Good views.
ENSUITE SHOWER ROOM:
Fully tiled shower cubicle, pedestal wash hand basin with mixer taps, low flush WC, chrome towel radiator.
BEDROOM 2: 11'2" x 9'10" (3.4m x 3m)
Built in study furniture and wardrobes.
BEDROOM 3: 11'1" x 9'6" (3.38m x 2.9m)
Built in study furniture and wardrobes.
LANDING:
Closet. Access to roofspace via aluminium ladder.
OUTSIDE:
To the rear is a composite decked patio with barbecue area, large garden laid in lawn with paved patio area.

