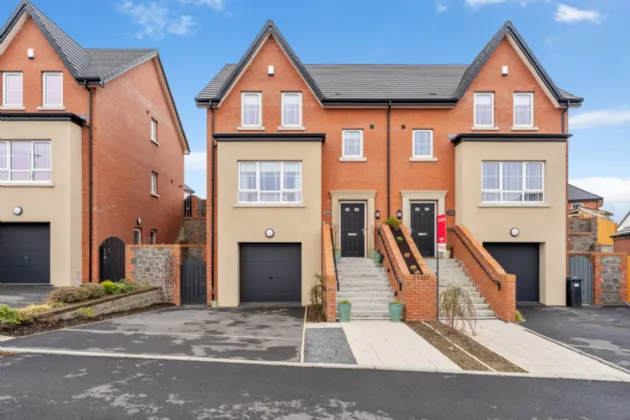GROUND FLOOR:
Entrance door.
ENTRANCE HALL:
Ceramic tiled floor, Wainscot panelling.
LOWER LEVEL: (Store Room)
INTEGRAL GARAGE: 11'6" x 11'2" (3.5m x 3.4m)
Side service door.
FIRST FLOOR:
LIVING ROOM: (4.9m max x 3.66m into alcove.)
Feature electric fire, wood laminate floor, corniced ceiling.
CLOAKROOM:
Low flush WC, pedestal wash hand basin with mixer taps, Wainscot panelling.
KITCHEN WITH CASUAL DINING AREA: 20'0" x 11'1" (6.1m x 3.38m)
Full range of high and low level units, double oven, full length fridge and full length freezer, 4 ring ceramic hob, stainless steel eye level oven, dishwasher, stainless steel double sink unit with mixer taps, ceramic tiled floor, French double doors to rear.
HALF LANDING:
BATHROOM:
White suite comprising: Shower bath with mixer taps and shower fitting, low flush WC, pedestal wash hand basin with mixer taps, panelled walls, ceramic tiled floor, chrome towel radiator.
SECOND FLOOR:
LANDING:
Access to roofspace, store cupboard.
BEDROOM 1: 14'5" x 12'0" (4.4m x 3.66m)
ENSUITE SHOWER ROOM:
Fully tiled shower cubicle, telephone hand shower, low flush WC, pedestal wash hand basin with mixer taps, chrome towel radiator.
BEDROOM 2: 11'2" x 9'9" (3.4m x 2.97m)
BEDROOM 3: 11'2" x 9'8" (3.4m x 2.95m)
OUTSIDE:
to the rear is a paved patio and garden laid in lawn. To the front is a tarmac driveway and parking for 2 cars.

