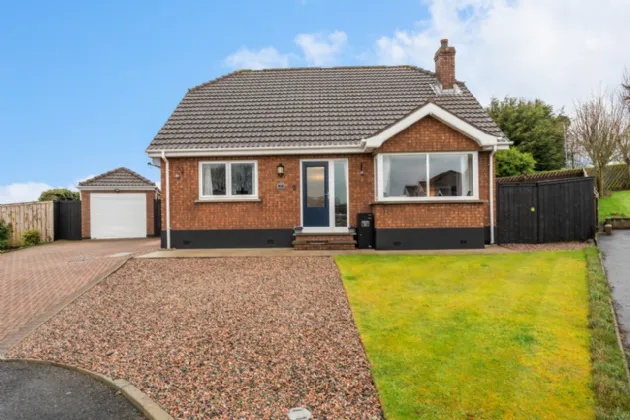ENTRANCE:
Composite front door, leading through to:
ENTRANCE HALL:
2 storage cupboards
OFFICE/BEDROOM: 11'10" x 9'9" (3.6m x 2.97m)
Outlook to side
BATHROOM:
Contemporary white suite comprising panelled bath with mixer taps. Fully tiled shower, push button WC. Wash hand basin in vanity unit with mixer taps, fully tiled walls. Ceramic tiled floor. Recess spotlighting.
DINING ROOM: 11'9" x 11'10" (3.58m x 3.6m)
KITCHEN / DINING: 13'4" x 11'5" (4.06m x 3.48m)
Excellent range of high and low level units. 1.5 bowl sink unit with mixer taps. integrated dishwasher, two integrated single ovens. 5 ring gas hob. Integrated fridge/freezer. Glazed display units. electric underfloor heating, recess spotlighting.
UTILITY ROOM:
Range of high and low level units, plumbed for washing machine
LIVING ROOM: 18'4" x 11'8" (5.6m x 3.56m)
Cornice ceiling, outlook to front.
LANDING:
Walk-in linen cupboard
SHOWER ROOM:
Contemporary white suite comprising fully tiled shower with thermostatic shower. Push button WC. Wash hand basin in vanity unit. Fully tiled walls. Ceramic tiled floor.
BEDROOM ONE: 20'1" x 11'9" (6.12m x 3.58m)
BEDROOM TWO: 20'1" x 11'8" (6.12m x 3.56m)
OUTSIDE:
To the rear, garden in lawn with two patio areas. Boiler house with oil fired boiler and PVC oil tank. To the front and side, gardens in lawn.
DETACHED GARAGE: 18'11" x 7'8" (5.77m x 2.34m)
Newly fitted electirc/remote controlled garage door, power and light.
BEDROOM THREE/OFFICE: 11'10" x 9'9" (3.6m x 2.97m)
Outlook to front

