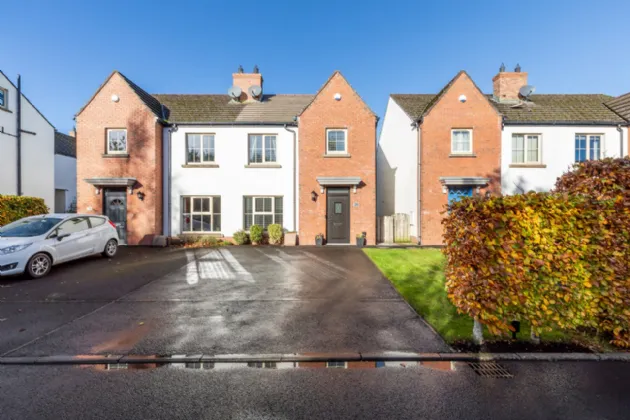GROUND FLOOR:
ENTRANCE DOOR:
ENTRANCE HALL:
Wood laminate floor.
CLOAKROOM:
Low flush WC, semi pedestal wash hand basin with mixer taps, ceramic tiled floor.
LIVING ROOM: 14'7" x 11'6" (4.45m x 3.5m)
Wood laminate floor, polished granite fireplace with gas inset.
KITCHEN WITH DINING AREA: 14'10" x 10'2" (4.52m x 3.1m)
Full range of high and low level units, 4 ring gas hob, under oven, stainless steel extractor canopy over, built in dishwasher, stainless steel single drainer sink unit with mixer taps, fridge freezer, French double doors to rear.
UTILITY ROOM: 5'5" x 3'0" (1.65m x 0.91m)
Plumbed for washing machine.
FIRST FLOOR:
BEDROOM 1: 10'10" x 9'6" (3.3m x 2.9m)
ENSUITE SHOWER ROOM:
Shower cubicle, semi pedestal wash hand basin with mixer taps, low flush WC, partly tiled walls, ceramic tiled floor.
BEDROOM 2: 11'0" x 10'10" (3.35m x 3.3m)
BEDROOM 3: 8'2" x 5'3" (2.5m x 1.6m)
Built in wardrobes with mirrored sliding doors.
BATHROOM:
White suite comprising: Panelled bath with mixer taps, thermostatic shower fitting, semi pedestal wash hand basin with mixer taps, low flush WC, half tiled walls, chrome towel radiator.
LANDING:
Access to roofspace via folding ladder. Airing cupboard.
OUTSIDE:
Parking to front for two cars.
To the rear is a paved patio area leading to large garden laid in lawn.

