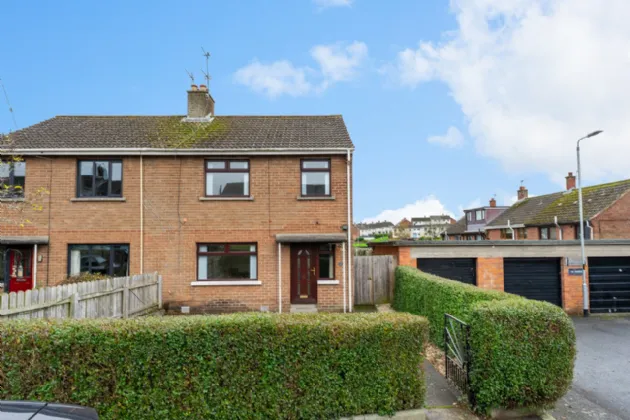ENTRANCE:
uPVC double glazed front door
ENTRANCE HALL:
Ceramic tiled floor, under stairs storage
LOUNGE: 12'3" x 11'11" (3.73m x 3.63m)
Laminate wooden floor, cornice ceiling
DINING ROOM: 11'5" x 10'7" (3.48m x 3.23m)
Laminate wooden floor, cornice ceiling
KITCHEN: 8'5" x 7'9" (2.57m x 2.36m)
Excellent range of high and low level units, single drainer with stainless steel sink unit and mixer taps, tiled splash back, 4 ring hob and oven with overhead extractor hood, ceramic tiled floor, recessed low voltage spotlights, plumbed for dishwasher and access to rear garden
FIRST FLOOR:
LANDING:
Access to loft
BEDROOM 1: 11'11" x 10'3" (3.63m x 3.12m)
BEDROOM 2: 11'5" x 10'7" (3.48m x 3.23m)
BEDROOM 3: 8'1" x 8'1" (2.46m x 2.46m)
BATHROOM:
Modern white suite, panelled bath with chrome mixer taps, electric shower unit, ceramic tiled floor, fully tiled walls, low flush WC, chrome heated towel rail, vanity unit with chrome mixer taps
OUTSIDE:
Paved garden to front, enclosed garden to rear with paved patio area, boundary fencing, outside light and tap, garden store with light and power, plumbed for washing machine.
:
This well presented semi detached property comes to the open market and will immediately attract those seeking a home offering great garden space within this highly convenient locality.
The property comprises an entrance hall with storage area, bright living room, a dining room and modern fitted kitchen on the ground floor.
On the first floor, there are three bedrooms and a contemporary white bathroom suite. Outside, there are front and rear gardens.
Convenient to a host of amenities, shops and public transport links, local schools, the Ulster Hospital, and Glider route are all easily accessible.

