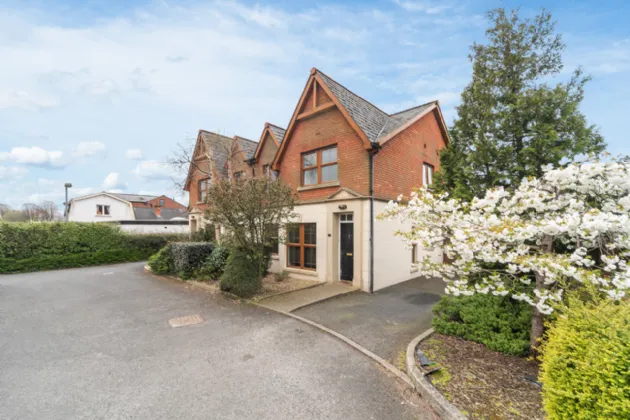ENTRANCE:
Hardwood front door and glazed top light to reception hall.
RECEPTION HALL:
Polished tiled floor, cornice ceiling, low voltage spotlight.
DOWNSTAIRS WC:
Low flush WC, floating wash hand basin, chrome mixer taps, tiled splashback, concealed built-in Baxi gas fired boiler, extractor fan, polished ceramic tiled floor.
LOUNGE: 20'2" x 15'6" (6.15m x 4.72m)
Measurements at widest points. Polished limestone surround fireplace, and hearth, oak double glazed French doors to rear garden, cornice ceiling, beech wooden floor.
KITCHEN: 15'11" x 12'10" (4.85m x 3.9m)
Modern fully fitted kitchen with excellent range of high and low level units, laminate work surfaces, built-in Smeg oven, integrated four ring gas hob, stainless steel extractor hood above, built-in glazed display unit, integrated dishwasher, ceramic tiled floor, integrated fridge and freezer, built-in wine rack, low voltage spotlight, stainless steel single drainer sink unit with mixer taps, open to family and dining area, beech wooden floor, built-in glazed display unit.
LANDING:
Low voltage spotlight, storage cupboard with built-in shelving.
BEDROOM ONE: 12'6" x 12'4" (3.8m x 3.76m)
Outlook to front, low voltage spotlight.
ENSUITE SHOWER ROOM:
White suite comprising: low flush WC, pedestal wash hand basin with chrome mixer tap, tiled splashback, built-in shower cubicle with chrome shower unit and tiled splashback, ceramic tiled floor, low voltage spotlights.
BEDROOM TWO: 10'5" x 12'4" (3.18m x 3.76m)
BEDROOM THREE: 9'8" x 6'9" (2.95m x 2.06m)
BEDROOM FOUR: 7'4" x 9'6" (2.24m x 2.9m)
BATHROOM:
White suite comprising: low flush WC, floating wash hand basin with chrome mixer taps, tiled splashback, Panelled bath with built-in shower unit, tiled splashback, low voltage spotlights, ceramic tiled floor, extractor fan.
OUTSIDE:
Enclosed south facing rear garden laid in lawns with paved patio area ideal for barbecue and outdoor entertaining, excellent degree of privacy, driveway for off-street parking for two cars.

