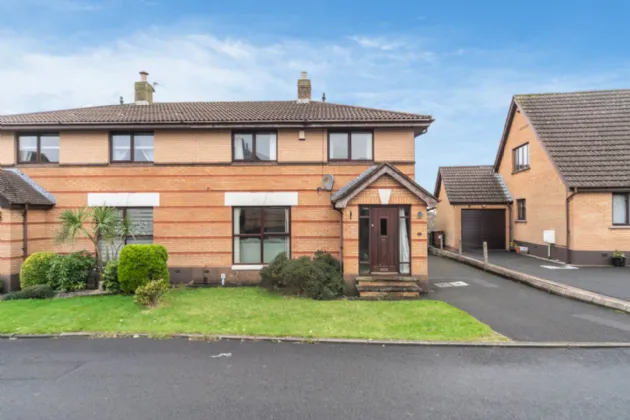Key Features
Semi detached family home
Three bedrooms, with an en suite to the master bedroom
Modern kitchen with range of appliances, open to dining area
Family bathroom with white sanitary ware
Detached garage, and driveway with parking
Double glazed window, and gas fired central heating
Description
This spacious family home is located on the outskirts of Dundonald Village, offering excellent transport networks to both Belfast and Newtownards.
The accommodation comprises a living room, with feature fireplace, and a modern kitchen open to dining area on the ground floor. The property has three bedrooms and a family bathroom with white sanitaryware on the first floor.
Outside there are gardens to the front and rear, a drive way with ample parking leads to a detached garage.
The property further benefits from double glazed windows and recently installed gas fired central heating.
Rooms
GROUND FLOOR:
ENTRANCE HALL:
Understairs storage cupboard.
LIVING ROOM: 16'6" x 12'3" (5.03m x 3.73m)
Feature fireplace with open fire.
KITCHEN/DINING: 22'12" x 10'5" (7m x 3.18m)
Excellent range of high and low level units. 1.5 bowl stainless steel sink unit with mixer taps. Partly tiled walls. 4 ring electric hob and extractor fan. Under oven. Plumbed for washing machine. Partly tiled floor. Double glazed door to rear.
FIRST FLOOR: (Landing)
Access to roof space and hot press.
BATHROOM:
Contemporary white suite comprising Aqualisa shower. Push button WC. Pedestal wash hand basin with mixer taps. Ceramic tiled floor. Pully tiled walls. Ceramic tiled floor.
BEDROOM 1: 15'5" x 10'4" (4.7m x 3.15m)
ENSUITE SHOWER ROOM:
BEDROOM 2: 12'2" x 12'0" (3.7m x 3.66m)
BEDROOM 3: 8'12" x 7'4" (2.74m x 2.24m)
OUTSIDE:
Rear patio with steps down to generous garden.
DETACHED GARAGE: 21'8" x 11'4" (6.6m x 3.45m)
Up and over. Side access. Light. Power. Plumbed for washing machine.

