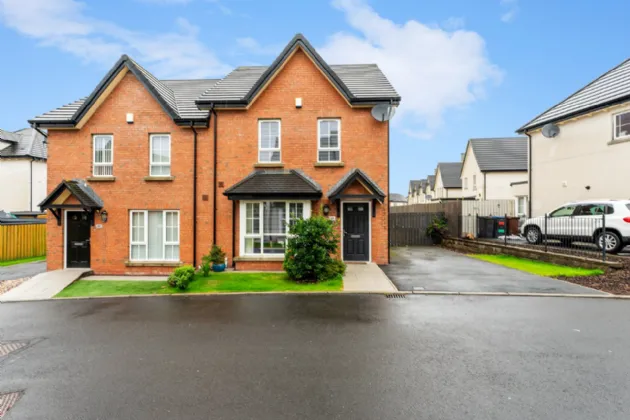GROUND FLOOR:
ENTRANCE DOOR.:
CLOAKROOM:
Low flush WC, pedestal wash hand basin with mixer taps, ceramic tiled floor.
LIVING ROOM: 15'5" x 12'10" (4.7m x 3.9m)
Into bay. Oak floor.
KITCHEN: 13'1" x 11'4" (4m x 3.45m)
Full range of high and low level units, 4 ring stainless steel gas hob and under oven, stainless steel single drainer 1.5 bowl sink unit with mixer taps, dishwasher, fridge freezer, plumbed for washing machine.
SUN ROOM: 10'2" x 9'10" (3.1m x 3m)
FIRST FLOOR:
LANDING:
Store cupboard, access to floored roofspace with power and light via folding ladder.
BEDROOM 1: 10'2" x 9'2" (3.1m x 2.8m)
ENSUITE SHOWER ROOM:
Fully tiled shower cubicle with thermostatic shower, low flush WC, pedestal wash hand basin with mixer taps, chrome towel radiator, partly tiled walls, ceramic tiled floor.
BEDROOM 2: 12'7" x 9'8" (3.84m x 2.95m)
Built in cupboard.
BEDROOM 3: 8'12" x 8'4" (2.74m x 2.54m)
BATHROOM:
White suite comprising: Corner shower bath with mixer taps and shower fitting, low flush WC, pedestal wash hand basin with mixer taps, partly tiled wall, ceramic tiled floor.
OUTSIDE:
Paved patio and garden area to rear. Parking for 2 cars to front.

