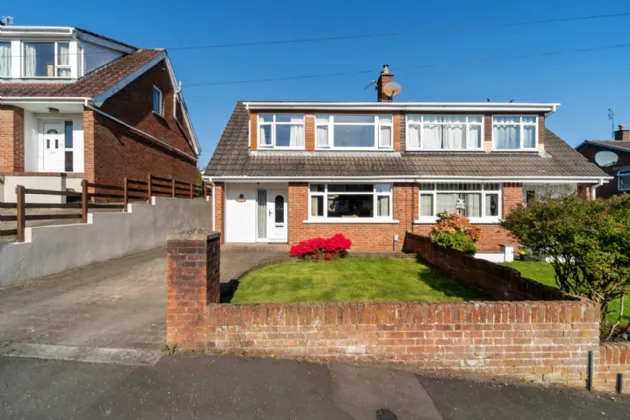ENTRANCE:
uPVC front door with glass inset and side light
RECEPTION HALL:
Storage cupboard below stairs, gas boiler
LIVING/DINING AREA: 25'3" x 10'8" (7.7m x 3.25m)
Gas feature fireplace with cast iron inset, slate hearth and wooden surround, solid hardwood flooring, cornice celing, dual aspect to front and rear, access through to kitchen
KITCHEN: 10'5" x 9'8" (3.18m x 2.95m)
Fantastic range of high and low level units, laminate work surface with stainless steel sink unit and drainer 1.5 tub with mixer tap, space for oven, integrated extractor fan, space for fridge freezer, plumbed for dishwasher, partly tiled walls, tiled flooring, spotlighting, access to rear garden
FIRST FLOOR LANDING:
Access to roofspace, roofspace floored and insulated
BEDROOM 1: 10'9" x 10'1" (3.28m x 3.07m)
Outloom to front
BEDROOM 2: 11'10" x 10'3" (3.6m x 3.12m)
Outlook to rear, storage cupboard
BEDROOM 3: 10'1" x 6'8" (3.07m x 2.03m)
Outlook to front, rnage of inbuilt wardrobes
SHOWER ROOM:
Low flush WC, wash hand basin with mixer taps and storage below, walk in thermostatically controlled shower with handset, fully tiled walls, tiled floor, spotlighting, vertical chrome heated towel rail
OUTSIDE:
Front with garden laid in lawn, ample driveway for off street car parking leading to detached garage. Rear gardens laid in lawns, paved patio area ideal for outdoor entertaining
DETACHED GARAGE: 15'5" x 7'10" (4.7m x 2.4m)
Plumbed for washing machine, up and over door

