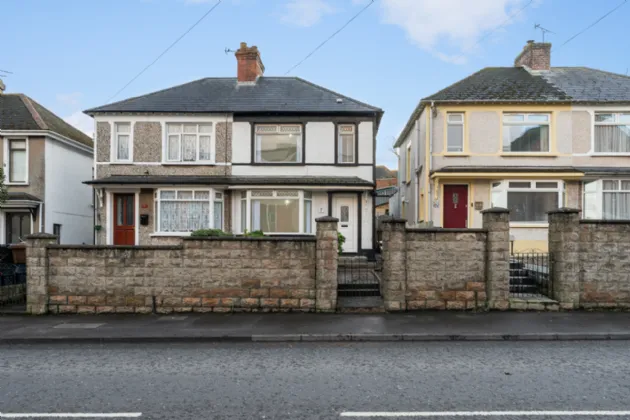Key Features
3 Bedroom Semi-Detached Home Located on the Comber Road in Dundonald, East Belfast
Conveniently Located Close to Belfast City Centre and Many Local Amenities
Close Proximity to the Glider Bus Route
Close to Excellent Schools, Parks, Belfast City Airport and the Ulster Hospital
Three Bedrooms, Main Bedroom with En-Suite Shower Room
Separate Ground Floor Bathroom with White Suite
Through Lounge / Dining Area Open to Kitchen
Detached Garage to rear Enclosed Garden
Front Garden with Surrounding Hedging
Rear Garden with Southerly Aspect Ideal for Outdoor Entertaining
Gas Fired Central Heating
uPVC Double Glazing
No Onward Chain
Ideally Suited to the First Time Buyer, Young Family and Young Professional
Early Viewing Highly Recommended
Description
Located at 7 Comber Road, Dundonald, this charming three-bedroom semi-detached house offers an ideal home in a highly sought-after area. Boasting a traditional yet spacious layout, the property features a comfortable living room, a separate through open to kitchen. The ground floor provides also provides a bathroom.
Upstairs, you'll find three generous bedrooms, with the master bedroom offering an ensuite shower room.
To the rear of the property, a detached garage offers secure parking or additional storage space, providing added convenience and flexibility. The garden space is perfect for outdoor activities or gardening enthusiasts, enjoying a south facing aspect.
The location is ideal, offering easy access to local amenities, schools, and public transport, making this home perfect for those seeking comfort and convenience in Dundonald.
Rooms
GROUND FLOOR:
Entrance door.
ENTRANCE HALL:
LIVING ROOM: 10'8" x 10'1" (3.25m x 3.07m)
THROUGH LOUNGE: 18'10" x 10'0" (5.74m x 3.05m)
Open to Kitchen, sliding door to rear.
KITCHEN: 14'5" x 6'6" (4.4m x 1.98m)
Full range of high and low level units, recess for cooker, plumbed for dishwasher, fridge freezer, stainless steel single drainer sink unit with mixer taps.
BATHROOM:
White suite comprising: Panelled bath with mixer taps, pedestal wash hand basin, low flush WC, fully tiled walls, ceramic tiled floor, chrome towel radiator.
FIRST FLOOR:
BEDROOM 1: 11'10" x 9'4" (3.6m x 2.84m)
ENSUITE SHOWER ROOM:
Fully tiled shower cubicle with instant heat electric shower, low flush WC, wash hand basin with mixer taps, fully tiled walls, ceramic tiled floor.
BEDROOM 2: 11'10" x 9'8" (3.6m x 2.95m To max.)
BEDROOM 3: 6'8" x 6'3" (2.03m x 1.9m)
DETACHED GARAGE: 18'7" x 16'4" (5.66m x 4.98m)
Up and over door.

