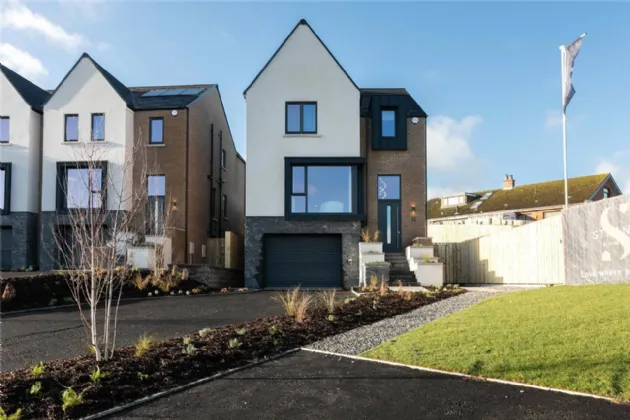GARAGE: 18'8" x 12'9" (5.56m x 3.78m)
Remote control up and over door.
BEDROOM: 13'3" x 12'11" (4.04m x 3.94m)
ENSUITE BATHROOM: 8'2" x 7'4" (1.85m x 1.6m)
UTILITY ROOM: 10'4" x 8'2" (3.12m x 2.46m)
Fitted with a range of high and low level units, single drainer stainless steel sink unit with mixer taps, plumbed for washing machine, recess for tumble dryer,
LOUNGE: 17'5" x 12'10" (5.3m x 3.9m)
WC: 7'7" x 4'3" (2.3m x 1.3m)
PANTRY: 6'10" x 5'5" (2.08m x 1.65m)
KITCHEN/ DINING: 21'12" x 13'4" (6.7m x 4.06m)
SNUG: 10'6" x 8'2" (3.2m x 2.5m)
BEDROOM (2): 14'5" x 8'10" (4.4m x 2.7m)
BEDROOM (3): 14'5" x 8'10" (4.4m x 2.7m)
BATHROOM: 10'10" x 6'7"
White suite comprising: Panelled bath with mixer taps, low flush WC, vanity sink unit with mixer taps, thermostatic shower with overhead rain shower, chrome towel radiator, ceramic tiled floor.
BEDROOM (4): 13'3" x 11'6" (4.04m x 3.5m)
BEDROOM (5): 10'2" x 9'4" (3.1m x 2.84m)
LINEN ROOM: 4'3" x 1'11" (1.3m x 0.58m)
ENTRANCE HALL:
Laminate floor, staircase to Lower Ground Floor.
BEDROOM 5/LIVING ROOM: 13'2" x 12'9" (4.01m x 3.89m)
ENSUITE SHOWER ROOM:
Fully tiled shower cubicle, thermostatic overhead rain shower, vanity sink unit with mixer taps, and chrome towel radiator.
FIRST FLOOR: (Landing)
CLOAKROOM:
WC, semi pedestal wash hand basin with mixer taps, towel radiator.
LIVING ROOM: 17'2" x 13'2" (5.23m x 4.01m)
Great views over rooftops to countryside and Scrabo Tower.
KITCHEN OPEN TO LIVING AND DINING AREA: 21'10" x 12'3" (6.65m x 3.73m)
Fitted with high and low level units, 4 ring Neff induction hob, eye level oven, grill oven above, fridge freezer, dishwasher, wine fridge, single drainer stainless steel sink unit with mixer taps and Quooker tap Quartz work surfaces, French double doors to garden. Open to Living Area.
LIVING AREA: 10'10" x 10'5" (3.3m x 3.18m)
LARDER: 6'10" x 5'8" (2.08m x 1.73m)
Laminate floor, range of units.
SECOND FLOOR:
BEDROOM 1: 12'7" x 11'6" (3.84m x 3.5m)
Stunning views over to Scrabo Tower.
BEDROOM 3: 14'3" x 8'10" (4.34m x 2.7m)
Stunning views over Scrabo Tower.
BEDROOM 2: 13'2" x 11'5" (4.01m x 3.48m)
BEDROOM 4: 10'1" x 9'3" (3.07m x 2.82m)
LANDING::
Access to airing cupboard, access to roofspace.
OUTSIDE:
Paved patio leading to generous garden to rear and side with steps to the side down to the driveway which has ample parking for several cars.
ADDITIONAL::
6 photovoltaic panels on the roof with 5KW battery back up, gas fired central heating, double glazed throughout.

