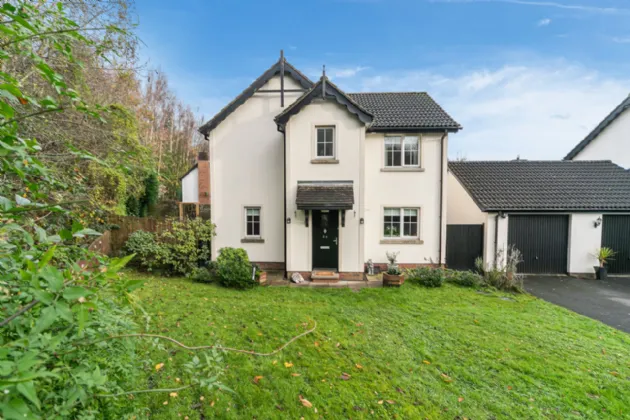ENTRANCE PORCH:
Hardwood Door to Entrance Porch, tiled floor, inner door to entrance hall, tiled floor
CLOAKROOM:
Low flush WC, wash hand basin
LIVING ROOM: (3.76m x 4.19m)
Feature fireplace, access to rear garden, laminate floor
FAMILY ROOM: (4.90m x 3.79m)
Bar Area, laminate floor
KITCHEN/DINING: (3.10m x 4.07m)
High and Low Level units, inset sink, recess range cooker
UTILITY ROOM: (3.11m x 2.14m)
Low level units, plumbed washing machine
FIRST FLOOR:
BEDROOM 1: (4.16m x 3.31m)
ENSUITE BATHROOM:
Fully tiled shower enclosure, lfwc, whb vanity unit
BEDROOM 2: (3.85m x 3.54m)
BEDROOM 3: (3.85m x 2.96m)
BEDROOM 4: (3.61m x 3.23m)
BATHROOM:
White suite, panelled bath, mixer taps, telephone hand shower, low flush WC, wash hand basin
OUTSIDE:
Generous site with gardens to front and rear in lawns, patio and decking. Excellent driveway parking
DETACHED GARAGE:
Up and over door, light and power

