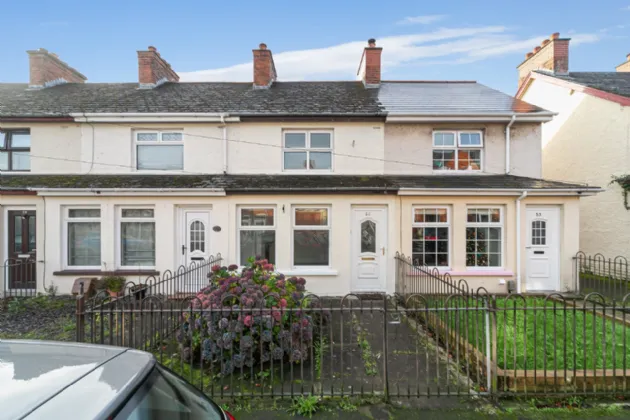Key Features
Mid-Terrace Property Situated In A Popular Residential Location
Requiring Modernisation & Updating
Two Well Proportioned Bedrooms
Lounge With Feature Fireplace
Kitchen With Adjoining Breakfast Room
First Floor Shower Room
Oil Fired Central Heating
Double Glazed Windows
Paved Forecourt To Front
Rear Garden In Lawn
Description
Situated in Dunmurry Village, the property is located within minutes’ walk of shops and public transport networks.
The property now requires requires updating and modernisation but priced to allow for this and it is sure to appeal to first time buyers and investors alike.
Comprising of lounge with fireplace plus kitchen and breakfast room on the ground floor together with two bedrooms and shower room on the first floor. The property also benefits from a separate garden to the rear which will be of great benefit to any potential purchaser.
Viewing is highly recommended! Please contact our Lisburn Road office on 028 9066 8888 to arrange an appointment at your convenience.
Rooms
ENTEANCE PORCH:
uPVC double glazed front door entrance porch with glazed door to-
LIVING ROOM: 14'6" x 13'6" (4.41m x 4.11m)
Cast iron fireplace and slate hearth
DINIG ROOM: 9'1" x 8'3" (2.76m x 2.52m)
Solid wood floor
KITCHEN: 16'1" x 7'6" (4.90m x 2.28m)
Tile floor, range of high and low level units, stainless steel sink unit, plumbed for washing machine, space for oven, extractor fan, part tiled walls, space for fridge freezer
FIRST FLOOR LANDING:
Access to roofspace
MAIN BEDROOM: 11'10" x 10'10" (3.61m x 3.30m)
BEDROOM 2: 9'2" x 8'0" (2.79m x 2.45m)
SHOWER ROOM:
Low flush WC, pedestal wash hand basin, fully tiled walls, corner shower cubicle with Triton electric shower and extractor fan
OUTSIDE:
Paved garden to the front and enclosed rear yard with outside boiler house and space for tumble dryer

