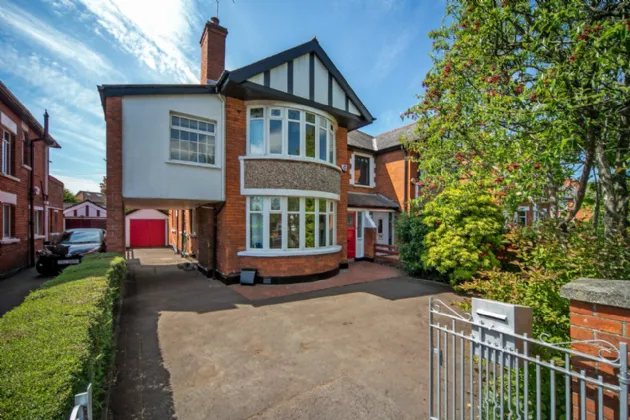RECEPTION PORCH:
Solid wood front door to reception porch with glazed internal door to
RECEPTION HALL:
Solid wood floor
DOWNSTAIRS WC:
Low flush WC, solid wood floor
LIVING ROOM: 15'8" x 13'5" (4.78m x 4.1m)
Circular bay winodw with stained glass, solid wood fireplace with marble inset and hearth
FAMILY/DINING ROOM: 20'8" x 11'11" (6.3m x 3.63m)
Solid wood floor, feature brich fireplace, tiled hearth with uPVC double glazed door leading outside
KITCHEN: 19'3" x 7'7" (5.87m x 2.3m)
Tiled floor, range of high and low level units, 4 ring ceramic hob, part tiled walls, extractor fan, stainless steel sink unit, electric oven, uPVC double glazed doors leading outside
FIRST FLOOR LANDING:
Access to roofpsace
PRINCIPLE BEDROOM: 15'8" x 13'1" (4.77m x 4.0m)
Circular window with stained glass
BEDROOM 2: 12'3" x 11'12" (3.74m x 3.65m)
BEDROOM 3: 17'9" x 8'4" (5.42m x 2.53m)
Solid wood floor, built in wardrobe
BEDROOM 4: 11'1" x 7'10" (3.39m x 2.39m)
Solid wood floor
SHOWER ROOM:
Tiled floor, pedestal wash hand basin with vanity unit, shower cubicle, chrome heated towel radiator, seperate WC, spotlighting
OUTSIDE:
Worchester gas boiler, plumbed for washing machine, space for tumble dryer. Brick entrance pillars to tarmac driveway, enclosed mature rear garden in lawn with plants and shrubs
DETACHED GARAGE: 15'8" x 9'3" (4.78m x 2.83m)
Power and light

