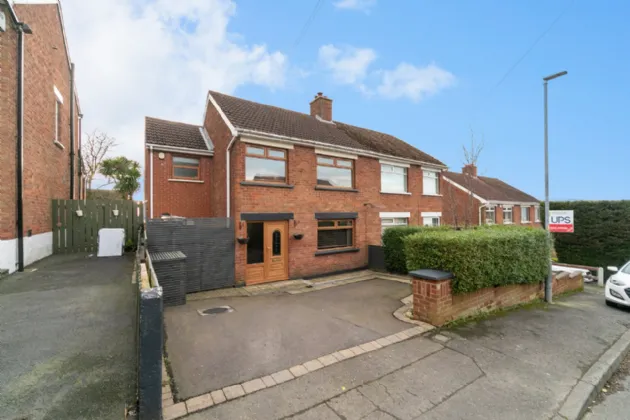RECEPTTION HALL:
uPVC front door to reception hall with solid wood floor, wood panelled walls
LIVING ROOM: 12'12" x 11'11" (3.95m x 3.64m)
Solid wood floor, stone fireplace, spotlighting, cornice ceiling
KITCHEN/DINING/LIVING: 20'5" x 18'5" (6.22m x 5.61m)
Tiled floor, spotlighting, velux window, range of high and low level units, Belfast sink, granite worktops, 'SMEG' range oven and 7 ring gas hob, part tiled walls, extractor fan, integrated dishwasher, pull out bin, twin uPVC doors leading to paved patio
UTILITY ROOM: 23'5" x 6'6" (7.13m x 1.97m)
Tiled floor, velux window, range of high and low level units, plumbed for washing machine, space for tumble dryer, space for American fridge freezer, uPVC doors leading to front and back
DOWNSTAIRS WC:
Low flush WC, pedestal wash hand basin
FIRST FLOOR LANDING:
Built in mirrored sliderobes, storage cupboard, access to floored roofspace
MAIN BEDROOM: 10'6" x 10'5" (3.20m x 3.18m)
Built in storage cupboards
BEDROOM 2: 11'5" x 10'10" (3.49m x 3.31m)
Laminate wood floor
BEDROOM 3: 10'12" x 10'10" (3.35m x 3.31m)
Laminate wood floor
BEDROOM 4: 7'10" x 7'4" (2.40m x 2.23m)
Laminate wood floor
BATHROOM:
Low flush WC, pedestal wash hand basin with vanity unit, chrome heated towel rail, fully tiled shower cubicle with rainhead above, free standing bath with telephone hand shower, spotlighting, extractor fan
OUTSIDE:
Tarmac driveway parking to the front, professionally landscaped garden in lawn with sitting area

