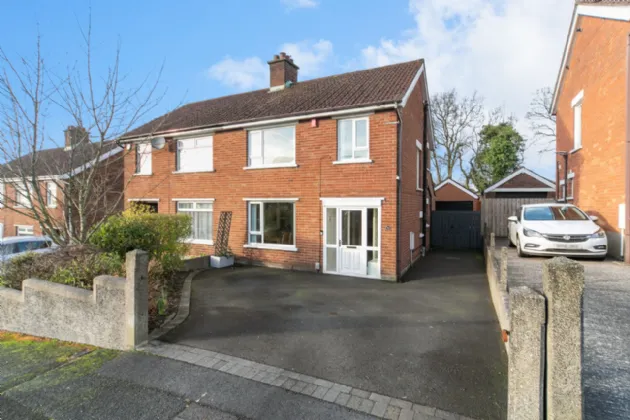ENTRANCE PORCH:
uPVC double glazed front door to entrance porch with glazed internal door to reception hall
RECEPTION HALL:
Solid wood floor
DOWNSTAIRS WC:
Tiled floor, half tiled walls, low flush WC, pedestal wash hand basin, spotlighting
LIVING/DINING ROOM: 22'11" x 10'8" (6.98m x 3.25m)
Solid wood floor, cast iron fireplace
KITCHEN: 12'0" x 7'9" (3.67m x 2.35m)
Range of high and low level units, integrated dishwasher, double electric oven, 4 ring ceramic hob, extractor fan, stainless steel sink unit, space for firdge freezer
FIRST FLOOR LANDING:
Pull down ladder to roofspace
MAIN BEDROOM: 11'4" x 8'1" (3.46m x 2.46m)
Solid wood floor, built in mirror sliderobes
BEDROOM 2: 11'2" x 10'7" (3.41 x 3.22m)
BEDROOM 3: 8'4" x 7'11" (2.53m x 2.41m)
BATHROOM:
Part tiled walls, low flush WC, pedestal wash hand basin, bath with electric shower above and shower cubicle, spotlighting, hotpress
DETACHED GARAGE: 14'2" x 10'4" (4.31m x 3.15m)
UTILITY ROOM: 10'4" x 7'9" (3.14m x 2.37m)
OUTSIDE:
Tarmac driveway to the front. Enclosed rear garden in lawn with paved sitting area.

