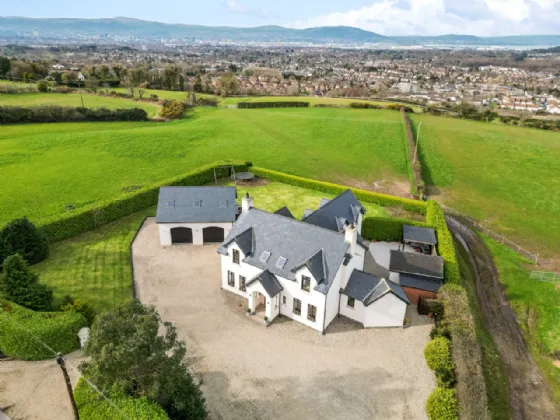RECEPTION HALL:
Hardwood door with glass inset leading through to reception hall with tiled flooring, access to downstairs wc
DOWNSTAIRS WC:
Low flush WC, wash hand basin, stone flooring, recessed spotlighting
LIVING ROOM: 20'2" x 17'6" (6.15m x 5.33m)
Solid oak flooring, hole in the wall fireplace with wood burning stove, brick inset and exposed brick surround, dual aspect to side and rear with fantastic views over Belfast Lough and Harland and Wolff
BEDROOM/STUDY: 10'5" x 10'4" (3.18m x 3.15m)
Hardwood flooring, outook to front
KITCHEN/LIVING/DINNG: 31'7" x 17'7" (9.63m x 5.36m)
Fantastic range of solid character oak high and low level units, granite work surface with Belfast ceramic sink and mixer tap, 5 ring gas hob with integrated extractor fan, American style fridge freezer, integrated double oven, island unit with granite work surface, integrated dishwasher and bin, solid oak bar table for casual dining. Solid oak architraves and skirting. Open plan to living/dining area, uPVC double French doors leading through to outside, spotlighting, slate flooring, access to sunroom and utility room
UTILITY ROOM: 6'9" x 10'0" (5.1m x 3.05m)
Laminate work surface, range of high and low level units, plumbed for washing machine, space for tumble dryer, tiled flooring, uPVC door to outside, spotlighting
FAMILY ROOM: 22'6" x 13'4" (6.86m x 4.06m)
Tiled floor, uPVC door leading to rear garden, cornice ceiling, spotlighting, fantastic views to Stormont, Belfast Lough, Cavehill and Harland and Wolff.
LANDING:
Solid Cherry wooden flooring
PRINCIPLE BEDROOM: 22'2" x 12'5" (6.76m x 3.78m)
Outlook to rear with fantastic views of Stormont, Belfast Lough, Harland and Wolff and Cavehill. Access to walk in dresser
ENSUITE:
Low flush WC, wash hand basin with mixer tap and storage below, thermostatically controlled shower with rainfall shower head and handset, part tiled walls, tiled floor, spotlighting, velux window, vertical heated towel rail
BEDROOM 2: 17'6" x 17'2" (5.33m x 5.23m)
Outlook to rear with fantastic views over Belfast Lough and Cavehill
BEDROOM 3: 11'8" x 11'4" (3.56m x 3.45m)
Laminate wood effect flooring, Juliett balcony with outlook to rear, looking over rolling countryside to Belfast and Stormont
BEDROOM 4: 13'7" x 11'4" (4.14m x 3.45m)
Outlook to front
BEDROOM 5: 18'2" x 10'3" (5.54m x 3.12m)
Dual aspect to front and side, velux window
OUTSIDE:
To the front there is an ample loose pebbled driveway, mature hedging and planting, garden laid in lawns access to extra large double garage.
Rear garden laid in lawns, raised timber decking ideal for outdoor entertaining, raised patio area, second raised timber decking, boiler house, open storage, oil fired central heating oil tank
OUTBUILDING: 14'1" x 10'5" (3.56m x 4.72m)
DOUBLE GARAGE: 26'9" x 22'4" (8.15m x 6.8m)
Light and power, sink unit 1.5 tub with hot and cold tap, work space
GAMES ROOM ABOVE GARAGE: 27'10" x 21'7" (8.48m x 6.58m)
Spotlighting, laminate wood effect flooring, tongue and groove ceiling. Separate WC, piped for shower. low flush WC, pedestal wash hand basin with mixer tap, tiled flooring, velux window. Solid slab concrete flooring
WC:
Low flush WC, pedestal wash hand basin with mixer tap, tiled flooring, velux window
SNUG / HOME OFFICE: 10'5" x 10'4" (3.18m x 3.15m)
Solid oak flooring, outook to front
EXTRA LARGE DOUBLE GARAGE: 26'9" x 22'4" (8.97m x 7.37m)
Space for three cars, fully insulated walls and roof, 9FT wide insulated electric doors. Light and power, sink unit 1.5 tub with hot and cold tap, work space

