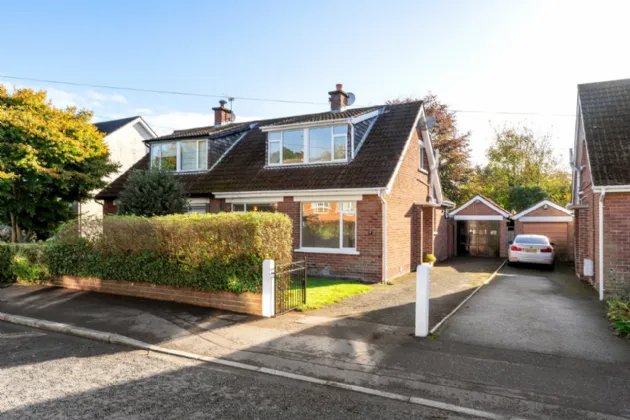Key Features
Attractive Semi-Detached Property In A Cul-De-Sac Setting Off Kings Road
Adaptable Layout
Two First Floor Bedrooms
Ground Floor Bedroom 3 / Dining Room
Spacious Living Room
Fitted Kitchen
White Bathroom Suite
Detached Garage / Off Street Parking
Enclosed Rear Garden With Patio Leading To Lawn Area
Oil Fired Central Heating
Within Walking Distance Of Shops, Public Transport Links & Comber Greenway
Convenient To Leading Primary & Post Primary Schools, Ballyhackamore, Stormont Park & Belfast City Centre
Description
This attractive semi-detached property will appeal to a wide range of potential purchasers seeking to relocate to this popular setting.
Kingsdale Park is just off the Kings Road, Cherryvalley and is one of the most sought after addresses in East Belfast.
The accommodation comprises an entrance hall, spacious living room, dining room/bedroom 3, fitted kitchen. On the first floor, there are two good sized bedrooms and a white bathroom suite.
Externally, the property benefits from off street parking to the side and a detached garage. To the rear of the property is a generous, private garden with patio and lawn.
With leading Primary and Secondary schools being located close by, as well as restaurants and parks, this property is beautifully positioned within this popular East Belfast suburb.
Rooms
GROUND FLOOR:
Entrance door.
ENTRANCE HALL:
Storage under stairs.
LIVING ROOM: 19'3" x 12'7" (5.87m x 3.84m)
BEDROOM 3/DINING ROOM: 14'0" x 10'0" (4.27m x 3.05m)
KITCHEN: 10'5" x 8'12" (3.18m x 2.74m)
Full range of high and low level units, plumbed for washing machine, 4 ring ceramic hob, under oven, extractor hood over, single drainer stainless steel sink unit with mixer taps, partly tiled walls, ceramic tiled floor, aspect over rear garden.
FIRST FLOOR:
BEDROOM 1: 14'5" x 9'6" (4.4m x 2.95m)
Built in robes with eaves storage.
BEDROOM 2: 9'4" x 8'0" (2.84m x 2.44m)
BATHROOM:
White suite comprising: panelled bath with thermostatic shower, low flush WC, pedestal wash hand basin, fully tiled walls, ceramic tiled floor.
OUTSIDE:
Attractive garden to the rear laid in lawn with various trees and shrubs. Outside tap and light, driveway to side. Garden to the front in lawn and boundary hedge.
DETACHED GARAGE: 19'9" x 8'4" (6.02m x 2.54m)
Up and over door, power and light.
STAIRS TO FIRST FLOOR:
LANDING:
Storage cupboard with heating controls.

