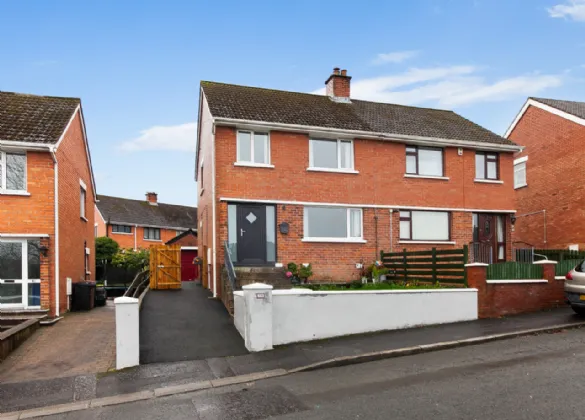Key Features
Attractive home set on a slightly elevated site with newly constructed front boundary wall
Bright and welcoming entrance hall
Cosy front lounge
Contemporary open-plan kitchen with dining area
Direct access from kitchen to newly landscaped rear garden
Three well-proportioned first-floor bedrooms
Modern family bathroom
Gas-fired central heating
Driveway parking
Detached garage providing excellent storage or workspace potential
Popular and convenient location in Newtownabbey
Description
Set on a slightly elevated site and framed by a newly constructed front wall, this attractive property stands proudly in the ever-popular Floral Park area. Its inviting kerb appeal is matched by a warm and tastefully finished interior, making it an ideal choice for first-time buyers, young families, or anyone seeking a move-in-ready home.
You are greeted by a bright and welcoming hallway that leads to a cosy front lounge. To the rear, the home opens into a stylish, contemporary kitchen with excellent dining space. This open-plan area is designed for modern living and offers seamless access to the newly landscaped rear garden, creating an ideal setting for family life and entertaining.
The first floor comprises three well-proportioned bedrooms along with a modern bathroom, ensuring comfortable accommodation for all.
Externally, the property offers driveway parking and the added benefit of a detached garage, providing superb storage or potential workspace options.
With its attractive presentation, spacious layout, and desirable location, 39 Floral Park is a home that truly ticks all the boxes.
Rooms
ENTRANCE:
Composite front door with glass side panels.
ENTRANCE HALL:
Feature wall paneling and under stair storage.
LOUNGE: 12'3" x 11'3" (3.73m x 3.43m)
Corniced ceiling and laminate wood floor.
KITCHEN/ DINING: 18'9" x 12'4" (5.72m x 3.76m)
Comprises of excellent range of high and low level units, one and half bowl sink unit with mixer tap, four ring induction hob, overhead extractor unit and under bench oven. Integrated fridge and freezer, integrated dishwasher, plumbed for washing machine, ample space for formal dining and hosting, access to rear garden.
FIRST FLOOR:
LANDING:
Feature window with an abundance of natural light and Slingsby ladder with access to loft.
BEDROOM ONE: 12'4" x 12'3" (3.76m x 3.73m)
Views towards Cavehill and corniced ceiling.
BEDROOM TWO: 12'6" x 11'3" (3.8m x 3.43m)
Views over Carnmoney Hills and corniced ceiling.
BEDROOM THREE: 8'8" x 7'8" (2.64m x 2.34m)
Views over Carnmoney Hills.
BATHROOM:
Comprises of paneled bath with overhead shower and shower screen. Ceramic bowl sink with mixer tap and tiled splash back. Vanity storage underneath, low flush WC, recessed lighting and chrome heated towel rail.
OUTSIDE:
GARAGE: 14'11" x 9'4" (4.55m x 2.84m)
FRONT:
Recently landscaped front and rear garden. Front with off street driveway parking and garden. Rear is landscaped with patio area, garden, recently constructed bordering fencing, fully enclosed, outside tap and light.

