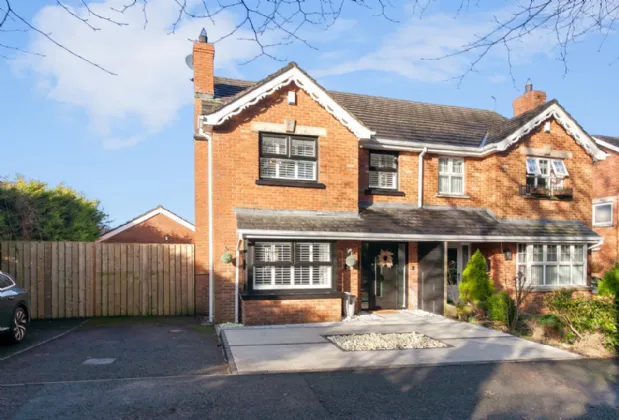ENTRANCE:
Composite front door with glass side panels
ENTRANCE HALL:
Herringbone floor, panelled walls and cornice ceiling
WC:
Low flush WC, pedestal wash hand basin with mixer taps, chrome heated towel rail, extractor fan
LIVING ROOM: 17'4" x 11'4" (5.28m x 3.45m)
Feature bay window with shutter blinds, feature multifuel stove with hardwood surround, brick inset and slate hearth, herringbone floor, cornice ceiling, recessed lighting and access to kitchen via double doors
KITCHEN: 18'10" x 12'0" (5.74m x 3.66m)
Contemporary kitchen with wide range of high and low level oak units and granite worktops, Belfast sink with mixer taps, space for American fridge freezer, space for Rangemaster 6 ring gas hob & double oven, wood herringbone floor, recessed lighting, bi-folding doors to rear garden.
FIRST FLOOR LANDING:
Access to loft, built in storage.
BATHROOM:
Comprises: Free standing bath with mixer taps, low flush WC, pedestal wash hand basin with mixer taps, chrome heated towel radiator, tiled floor and walls, recessed lighting, extractor fan, shutter blinds.
BEDROOM 1: 13'1" x 10'6" (4m x 3.2m)
Wall panelling and shutter blinds.
ENSUITE:
Comprises: Corner shower unit with glass shower screen, low flush WC, wash hand basin with mixer taps and vanity storage underneath, chrome heated towel radiator, recessed lights, shutter blinds.
BEDROOM 2: 11'3" x 10'6" (3.43m x 3.2m)
Shutter blinds and built in sliding wardrobes.
BEDROOM 3: 10'6" x 7'4" (3.2m x 2.24m)
Shutter blinds.

