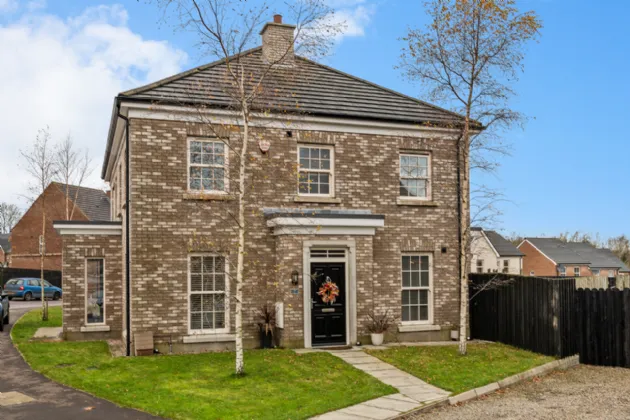Key Features
Beautifully presented modern semi-detached home
Located in a popular and recently constructed development
Bright and spacious living room with excellent natural light
Modern fitted kitchen with ample dining space
Patio doors leading directly to a private enclosed rear garden
Ground floor WC for added convenience
Three well-proportioned bedrooms
Principal bedroom with stylish en suite shower room
Contemporary family bathroom with white suite
Excellent internal storage options
Part-floored loft offering additional storage space
Double-glazed sash windows
Driveway parking for multiple cars
Fully enclosed, low-maintenance rear garden with lawn and patio
Ideal for first-time buyers, young families, or downsizers
Convenient location close to local schools, shops, and transport links
Easy access to Belfast City Centre and surrounding areas
Description
Located within the sought-after and family friendly Glen Corr development, this attractive and recently constructed property offers bright, contemporary living ideal for first-time buyers, young families, or those seeking a convenient move in ready home.
Upon entering, you are greeted by an entrance hall leading to a spacious living room, flooded with natural light. The modern kitchen with dining area provides ample space for family meals and opens out to a large, private enclosed garden. A convenient ground floor WC completes the downstairs accommodation.
On the first floor, the property boasts three well-proportioned bedrooms, including a generous principal bedroom with en suite shower room, alongside a stylish family bathroom. Excellent storage is available throughout, including a part-floored loft, offering practical additional space.
Externally, the home benefits from driveway parking and a secure enclosed rear garden, perfect for outdoor enjoyment.
Situated close to local schools, shops, and transport links to Belfast and surrounding areas, this is a superb opportunity to acquire a modern, energy-efficient home in a welcoming community.
Rooms
ENTRANCE:
FRONT:
Off street driveway parking.
ENTRANCE HALL:
Tiled floor leading to...
LOUNGE: 17'3" x 13'4" (5.26m x 4.06m)
Dual aspect lighting and under stair storage.
KITCHEN/ DINING: 13'0" x 12'6" (3.96m x 3.8m)
Comprises of a range of high and low level units, single bowl sink unit with mixer tap, four ring induction hob with overhead extractor unit, splash back and under bench oven. Integrated fridge and freezer, integrated washing machine, ample dining space, recessed lighting and access to rear garden.
WC:
Comprises of low flush WC, wall mounted ceramic bowl sink unit, with mixer tap and tiled spalsh back tiled floor and extractor fan.
FIRST FLOOR:
LANDING:
Access to loft and built in storage.
BEDROOM THREE: 9'10" x 7'1" (3m x 2.16m)
BEDROOM TWO: 11'4" x 10'3" (3.45m x 3.12m)
BEDROOM ONE: 13'8" x 13'4" (4.17m x 4.06m)
BATHROOM:
Comprises of paneled bath with overhead shower and shower screen. Low flush WC, wall mounted ceramic bowl sink with mixer tap, tiled floor and extractor fan.
OUTSIDE:
REAR:
Enclosed rear garden with excellent degree of privacy, bordering fencing, sunny aspect, outside tap and light.
ENSUITE:
Comprises of corner shower unit with shower screen, low flush WC and ceramic bowl sink unit.

