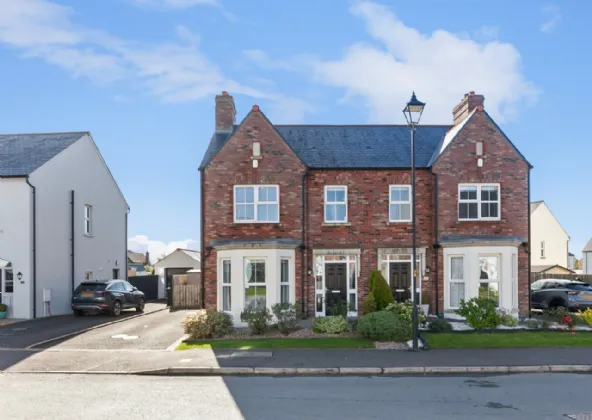Key Features
Attractive Semi-Detached Family Home
Exceptional Standard Of Finish And Presentation Throughout
Three Generous Bedrooms Including Master With Ensuite Shower Room
Spacious Living Room With Wood Burning Stove
Luxury Fully Fitted Kitchen With Excellent Range Of Integrated Appliances Open Plan To Dining Area
Open Plan Sunroom Off Kitchen With Double uPVC Doors Leading Outside
Downstairs WC
Modern Bathroom Suite
Gas Fired Central Heating And uPVC Double Glazing
Fully Enclosed Gardens To Rear With Paved Sitting Area
Generous Tarmac Driveway Parking To The Side
Popular And Convenient Location Close To All Local Amenities And Transport Routes To Belfast City Centre
Description
Hartley Hall offers a peaceful, private, shore side sanctuary where you can escape the daily hustle and bustle. These stylish homes capture all the elegance and graceful proportions of a bygone era. It offers everything you need for the perfect modern lifestyle.
Situated beside the Shore Road in Greenisland, Hartley Hall is only 8 miles from Belfast and is well serviced with local amenities close at hand including excellent schooling, shopping within Greenisland and Carrickfergus as well as a number of additional amenities including excellent golf courses and the University of Ulster.
This particular property has beautifully proportioned accommodation comprising of three generous bedrooms, master with ensuite, principal bathroom together with spacious living room, kitchen/casual dining living area and sunroom. In addition the property benefits from a pleasant fully enclosed rear garden.
Likely to be of interest to the first time buyer, professional couple or young family in today's market. We have no hesitation in encouraging an immediate inspection of this superb property. To arrange a viewing please contact our South Belfast office on 028 9066 8888.
Rooms
RECEPTION HALL:
Ceramic tiled floor.
DOWNSTAIRS WC:
Low flush WC. Pedestal wash hand basin with tiled splashback. Ceramic tiled floor.
LIVING ROOM: 17'6" x 12'0" (5.33m x 3.66m)
Wood-burning stove and slate hearth.
KITCHEN/DINING AREA: 18'11" x 12'2" (5.77m x 3.7m)
Range of high and low level units. Integrated fridge/freezer. 'Indesit' oven and 5 ring gas hob. Stainless steel and glass extractor fan. Dishwasher. 'Vaillant' gas boiler. 'Franke' inset stainless steel sink unit. 'Indesit' washing machine. Central island unit. Ceramic tiled floor. Low voltage spotlighting.
SUN ROOM: 12'2" x 10'7" (3.7m x 3.23m)
Ceramic tiled floor. Twin double glazed French doors leading to outside. Low voltage spotlighting.
FIRST FLOOR LANDING:
Access to roof space. Shelved hotpress.
PRINCIPLE BEDROOM: 15'3" x 10'7" (4.65m x 3.23m)
ENSUITE SHOWER ROOM:
Low flush WC. Pedestal wash hand basin with tiled splashback. Fully tiled corner shower cubicle. Chrome heated towel rail. Low voltage spotlighting. Extractor fan.
BEDROOM 2: 10'2" x 9'3" (3.1m x 2.82m)
BEDROOM 3: 9'3" x 8'5" (2.82m x 2.57m)
BATHROOM:
Low flush WC. Pedestal wash hand basin with vanity unit and tiled splashback. Bath with tiled surround and shower above with glass shower screen. Ceramic tiled floor. Low voltage spotlighting. Extractor fan.
OUTSIDE:
Tarmac driveway to the side for several vehicles. Front garden in lawn. Enclosed garden in lawn to rear with paved sitting area.

