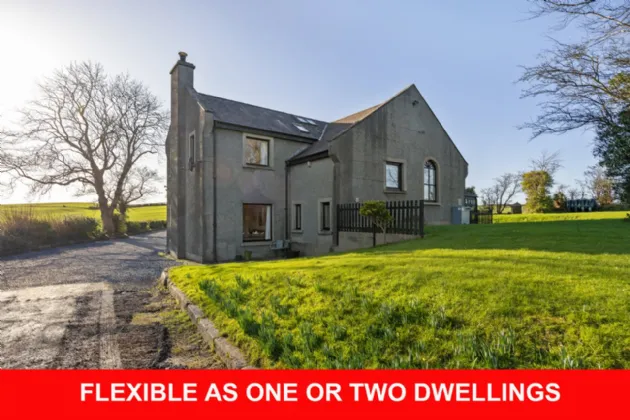GROUND FLOOR:
ENTRANCE PORCH:
Slate tiled floor, hardwood inner door with glass panel and glass side panels, decorative fan light. Donegal Quartz tiled floor.
ENTRANCE HALL:
Exposed varnished timber floor. Double doors to sun lounge of main house and double doors to Adjoining House
REAR HALLWAY:
Irregular slate floor. Double glazed door to patio and garden. Cloaks cupboard under stairs.
CLOAKROOM:
Low flush WC, pedestal wash hand basin, oak timber floor, extractor fan.
DRAWING ROOM: 17'6" x 13'9" (5.33m x 3.94m)
Feature fireplace with marble inset and hearth, carved wood surround, exposed varnished timber floor, wired for wall lights. Door to Kitchen.
DINING ROOM: (4.04m 4.04m)
Picture rail, solid oak flooring, ceiling rose, solid oak flooring.
COUNTRY KITCHEN: 17'5" x 16'9" (5.3m x 5.1m)
Inset Belfast enamel sink, antique style mixer taps, excellent range of solid oak high and low level cupboards, polished granite worktops, hardwood trainer, large irregular Donegal sandstone tiled floor, low voltage lighting, dark blue oil fired 2 oven Aga in tiled recess, Britannia oven and 4 ring gas hob, Ariston dishwasher. Space for dining table and chairs. Island unit with additional storage, partly tiled walls, recessed low voltage spotlighting. Double glazed door to sun lounge.
UTILITY ROOM: 11'3" x 5'3"
Plumbed for washing machine, shelving, irregular slate floor, oil fired central heating boiler, lagged copper cylinder, low voltage lighting.
SUN LOUNGE: 17'3" x 17'3" (5.26m x 5.26m)
Feature fireplace with limestone and polished granite surround, cast iron pot bellied stove, vaulted painted tongue and groove panelled ceiling, varnished exposed pine timber floor. Double glazed double doors to patio and garden. Double glazed doors to Apartment/Annex.
:
Staircase with hardwood treads, spindles and handrail to first floor. Feature arched window lighting hall, stairs and landing.
FIRST FLOOR:
BEDROOM 1: 17'6" x 13'6" (5.33m x 4.11m)
ENSUITE SHOWER ROOM:
White suite comprising: Low flush WC, pedestal wash hand basin, fully tiled shower cubicle with rain shower head, half tongue and groove panelled walls, low voltage lighting, extractor fan, tiling.
BEDROOM 2: 17'6" x 11'6" (5.4m x 3.05m)
Range of built in robes, low voltage lighting, leading to:
BEDROOM 3: 13'3" x 12'3" (4.04m x 3.73m)
Engineered oak wooden flooring.
HALF LANDING:
BEDROOM 4/STUDY: 10'6" x 10'0" (3.2m x 3.05m)
Excellent range of built in cupboards and bookcase shelving, access to roofspace. Solid wood flooring.
BATHROOM:
Traditional white suite comprising: low flush WC, pedestal wash hand basin, free standing ball and claw foot bath with brass antique style mixer taps, telephone hand shower, half tiled to decorative border tile, vaulted ceiling, low voltage lighting, double glazed Velux window, exposed beams. Wood strip flooring.
LANDING:
Twin double glazed Velux windows lighting hall, stairs and landing, linen cupboard.
ADJOINING PROPERTY:
KITCHEN: 17'9" x 12'11" (5.4m x 3.94m)
Belfast sink unit with mixer taps, excellent range of cream painted high and low level cupboards with stainless steel handles and worktops, Bosch stainless steel double oven, Bosch 2 ring gas, 2 ring electric and charcoal grill, AEG stainless steel cooker canopy and extractor fan, ceramic cream tiled floor, dining space for 6/8 people.
SITTING ROOM: 11'3" x 10'9" (3.43m x 3.28m)
ENSUITE BATHROOM:
White suite comprising: Spa bath with brass antique style mixer taps and telephone hand shower, wash hand basin, WC with concealed cistern, double glazed Velux window, low voltage lighting, extractor fan, heated towel rail, recessed lighting.
ENSUITE DRESSING ROOM: 20'0" x 15'9" (6.1m x 4.8m)
Excellent range of built in robes, double glazed Velux window.
STUDY/DRESSING ROOM: 17'9" x 12'11" (5.4m x 3.94m)
Built in cupboards, double glazed Velux window.
SHOWER ROOM:
Fully tiled shower cubicle with thermostatically controlled shower, vanity unit, wash hand basin, WC with concealed cistern, double glazed velux window, extractor fan, fully tiled walls, chrome heated towel rail, ceramic tiled floor, access to roofspace.
OUTSIDE:
Large courtyard providing generous parking, sandstone flagged paths, water taps, uPVC oil tank and new oil fired boiler. Store with plumbing for washing machine.
Two Stables: Light and water. Paddock.
Garden to side and rear in lawns, flowerbeds, trees, borders and hedges, aluminium greenhouse. Sandstone patio in large flags and cobbled patio
SEPARATE CLOAKROOM:
Low flush WC, pedestal wash hand basin, irregular slate tiled floor, low voltage lighting.
DOUBLE STONE GARAGE: 21'6" x 16'0" (6.55m x 4.88m)
(Approximately) Double timber doors, light and power.
DINING ROOM/PLAYROOM: (4.04m 4.04m)
Picture rail, solid oak flooring, ceiling rose.

