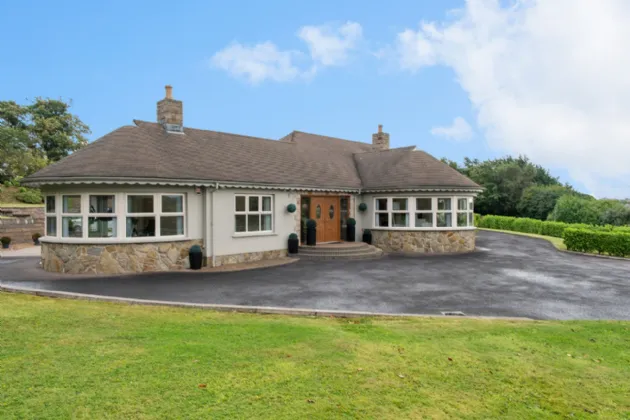ENTRANCE:
Remote controlled electronic gates to tarmac driveway with ample parking for several vehicles. Brick pavior steps to hardwood front door with oval stained glass panels and stained glass sidelights.
ENCLOSED ENTRANCE PORCH:
Ceramic tiled floor. Wood panelled ceiling with feature spotlighting. Feature double glazed stained glass French doors with glazed side lights.
GRACIOUS ENTRANCE: 13'1" x 12'8" (4m x 3.86m)
Ceiling coving and spotlighting. Ceramic tiled floor with centre design.
FAMILY ROOM: 17'8" x 11'8" (5.38m x 3.56m)
Solid oak wood strip flooring. Cornice ceiling. Recessed stainless steel spotlighting. Double French doors to :-
SEMI-CIRCULAR CONSERVATORY/SUN ROOM: 17'3" x 12'3" (5.26m x 3.73m)
Solid oak wood strip flooring. Cornice ceiling. Recessed stainless steel spotlighting. French doors to rear patio area.
FORMAL DINING ROOM: 15'8" x 11'8" (4.78m x 3.56m)
Cornice ceiling. Spotlighting.
DRAWING ROOM: 27'11" x 19'0" (8.5m x 5.8m)
Feature bow window. Marble fireplace with carved mahogany surround. Marble hearth. Gas and living flame effect inset. Rural aspect.
INNER HALLWAY:
Ceramic tiled floor. Access to fully floored roof space via Slingsby type ladder. Roof space with light and power.
WALK IN CLOAKS:
Extensive built-in shelving. Excellent storage. Ceramic tiled floor.
KITCHEN: 23'10" x 14'3" (7.26m x 4.34m)
Fitted kitchen with excellent range of solid walnut shaker style units. 'Britannia' stainless steel double oven with six ring gas hob and griddle. Stainless steel splash back. Contemporary stainless steel extractor canopy with extractor fan. Granite work surfaces. Integrated 'Gaggenau' microwave. Island unit with 1 1/2 bowl 'Franke' stainless steel sink unit and mixer taps. Integrated 'Gaggenau' dishwasher. Integrated 'Gaggenau' steam oven. Circular island unit with built-in 'Gaggenau' deep fat fryer and extractor fan. Feature raised glass breakfast bar. 'Gaggenau' American style fridge freezer plumbed with iced water and ice maker. Glazed display cabinet. Ceramic tiled floor. Partly tiled walls. Space for casual dining. Low voltage lighting. Rural aspect.
REAR PORCH:
Ceramic tiled floor. Partly tiled walls. Concealed electric cupboard.
UTILITY ROOM: 13'1" x 8'7" (4m x 2.62m)
Excellent range of high and low level units with oak trim. Oak effect laminate work surfaces. Single drainer stainless steel sink unit with mixer ceramic tiled floor. Plumbed for washing machine. Space for fridge freezer. Beam central vacuum system. Integrated freezer.
MASTER SUITE: 19'10" x 18'2" (6.05m x 5.54m)
Fabulous bow window. Excellent views over the countryside. Solid white oak wood strip flooring. Fully fitted maple bedroom suite with range of shelving, mirrors, cupboards and headboard. Archway to dressing room.
DRESSING ROOM: 10'0" x 11'9" (3.05m x 3.58m)
Solid white oak flooring. Excellent range of built-in maple furniture with dressing table, shelving and hanging space. Low voltage spotlighting.
ENSUITE:
Fully tiled built-in shower cubicle. Body wash massage shower with feature rainfall shower head. Feature wash hand basin with 'Villeroy & Boch' vanity sink. Low flush WC. Feature wall tiling. Chrome heated towel rail.
BEDROOM 2: 13'8" x 11'4" (4.17m x 3.45m)
Solid wood flooring. En-suite shower room.
BEDROOM 3: 12'0" x 10'12" (3.66m x 3.35m)
Oak solid flooring. En-suite shower room.
BEDROOM 4: 11'6" x 8'10" (3.5m x 2.7m)
Solid oak wood strip flooring.
FAMILY BATHROOM:
'Whirlpool' Jacuzzi bath with telephone hand shower attachment. 'Villeroy & Boch' feature vanity unit. Low flush WC. Contemporary 'Villeroy & Boch' wash hand basin with maple stand, contemporary taps and feature mirror. Built-in dressing table above. Low voltage spotlighting. Chrome heated towel rail. Ceramic tiled floors and fully tiled walls.
INNER HALL:
Wardrobe with extensive hanging and storage space. Hot press.
OUTSIDE:
Private mature landscaped gardens laid in lawns to front, side and rear. Mature flowerbeds and shrubs. Rear paved patio area in pavior and cobbles. Raised lawn with 360 degree views. Outside lighting.

