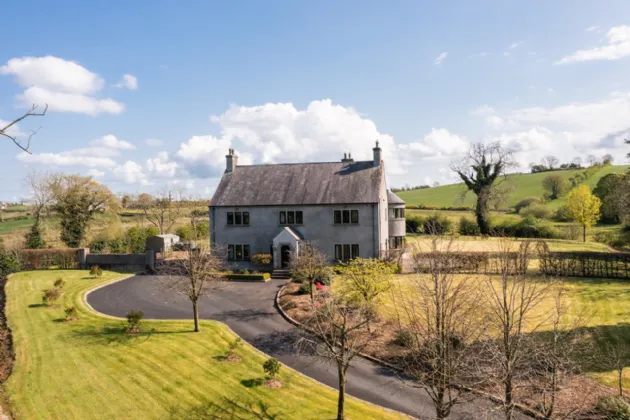ENTRANCE:
Hardwood front door leading to:
ENTRANCE PORCH:
Limestone floor. Double doors to:
RECEPTION HALL: (7.32m x 4.88m)
Feature antique marble fireplace with cast iron inset and tiled hearth. Limestone floor. Cornicing. Feature oak staircase to first floor.
DRAWING ROOM: (5.94m x 5.38m)
Feature black marble fireplace. Solid French oak flooring. Corniced ceiling.
LIVING ROOM OPEN TO DINING AREA: (9.14m x 5.38m)
Sandstone fireplace with cast iron multi fuel burning stove. Limestone flooring. Open plan to:
LUXURY ROBINSONS KITCHEN: (7.16m x 5.54m)
Excellent range of high and low level units. Black Aga Range four ring gas hob. American style fridge freezer. Central island unit. Inset sink. Granite work tops. Integrated dishwasher. Wine rack. Limestone flooring. Low voltage lighting. Adjoining pantry with excellent range of high and low level units.
UTILITY ROOM: (3.56m x 1.96m)
High and low level units. Single drainer sink unit. Plumbed for washing machine. Ceramic tiled floor.
STUDY: (2.74m x 2.26m)
Built-in units. Ceramic tiled limestone flooring.
SHOWER ROOM:
Fully tiled shower enclosure with multi jet shower system. Low flush WC. Wash hand basin. Built-in cupboards. Ceramic tiled floor.
FAMILY ROOM: (5.38m x 3.05m)
SPACIOUS LANDING: (12.2m x 4.93m)
Walin-in hotpress.
MASTER BEDROOM: (7.24m x 5.49m)
Feature fireplace with oak surround and cast iron inset. Door to balconette.
DRESSING ROOM: (3.35m x 2.8m)
Twin mirrored slide robes.
MASTER ENSUITE:
Shower enclosure with telephone hand shower, Low flush WC. Wash hand basin in vanity unit.
BATHROOM: (5.49m x 3.89m)
White suite comprising freestanding bath with mixer taps and telephone hand shower. Low flush WC. Wash hand basin. Ceramic tiled floor. Low voltage lighting.
BEDROOM 2: (5.49m x 3.89m)
Walk-in dressing area.
BEDROOM 3: (6.45m x 4.04m)
Built-in robes incorporating wash hand basin in vanity unit.
BEDROOM 4: (4.72m x 3.53m)
BEDROOM 5/ TEENAGE ANNEX/ GRANNY FLAT: (9.65m x 5.61m)
Wood strip flooring. Access to balcony. Separate private entrance with porch.
WALK IN DRESSING ROOM:
ENSUITE BATHROOM:
Shower enclosure with Mira electric shower. Low flush WC. Pedestal wash hand basin. Extractor fan
BEDROOM 6/ STUDY: (3.53m x 3m)
INTEGRAL DOUBLE GARAGE: (9.45m x 8.84m)
Remote control up and over doors. High and low level units. Single drainer stainless steel sink unit. Light and power. Oil fired boiler. Central vac system.

