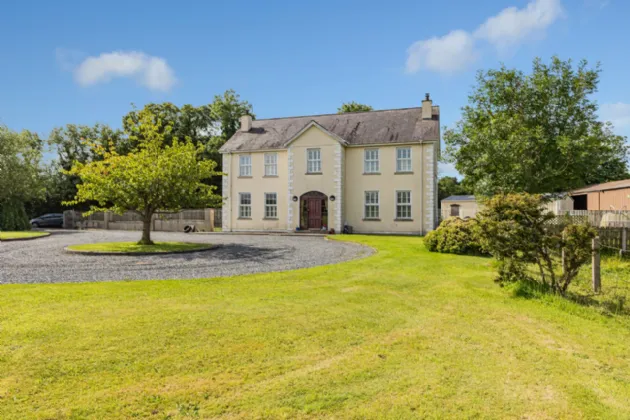REECEPTION HALL:
Entrance door with glazed side panels. Corniced ceiling. Tiled floor. Feature central staircase. Built-in understairs storage/cloaks cupboard with light.
LOUNGE: 15'4" x 14'9" (4.67m x 4.5m)
Fireplace of marble surround, brick inset with log burning stove on granite hearth. Corniced ceiling. Wooden flooring. Glazed double doors to Dining Room.
DINING ROOM: 14'6" x 10'9" (4.42m x 3.28m)
Corniced ceiling. Wooden flooring. uPVC double glazed "French" doors. Accessed via both double doors from Lounge and open archway from Kitchen.
FAMILY ROOM: 14'8" x 13'1" (4.47m x 4m)
Brick-built fireplace with slate hearth and log burning stove inset. Corniced ceiling. Access via both Reception Hall and Kitchen.
KITCHEN/DINING: 20'3" x 12'12" (6.17m x 3.96m)
Extensive range of "Shaker" style units with corian worktops. "Franke" stainless steel sink unit with instant boiling water tap. Integated dishwasher and fridge freezer. Oil fired "Aga" range cooker (heats water) within a reclaimed brick-built surround. Large matching Island unit with cupboards, drawers and breakfast seating.
REAR HALLWAY:
uPVC double glazed rear door.
CLOAKROOM:
Vanity wash hand basin with drawers below and mixer tap; low flush w.c. Plumbed for shower.
UTILITY ROOM: 8'2" x 7'9" (2.5m x 2.36m)
Single drainer stainless steel sink unit with mixer tap. Fitted cupboards and shelving. Plumbed for washing machine.
FIRST FLOOR GALLERY LANDING:
Corniced ceiling. Oak flooring. Built-in Hotpress. Walk-in storage cupboard with access to Roofspace.
PRINCIPLE BEDROOM: 14'4" x 13'1" (4.37m x 4m)
Laminated wooden floor. Corniced ceiling. Fitted bench window seat.
DRESSING ROOM: 14'8" x 6'2" (4.47m x 1.88m)
Fitted hanging, shelving, drawers and dressing table.
ENSUITE: 14'8" x 6'5" (4.47m x 1.96m)
White suite comprising free standing bath with centred mixer tap; fully tiled shower cubicle, wash hand basin with mixer tap and low flush w.c.
BEDROOM 2: 14'4" x 9'1" (4.37m x 2.77m)
Corniced ceiling. Fitted wardrobes with sliding doors.
BEDROOM 3: 13'2" x 9'11" (4.01m x 3.02m)
Corniced ceiling. Fitted wardrobes with sliding doors.
BEDROOM 4: 14'10" x 9'2" (4.52m x 2.8m)
Corniced ceiling. Fitted wardrobes and drawers.
BATHROOM: 10'12" x 6'8" (3.35m x 2.03m)
White suite comprising bath with mixer tap; shower cubicle; wash hand basin with mixer tap and low flush w.c. Fully tiled walls.

