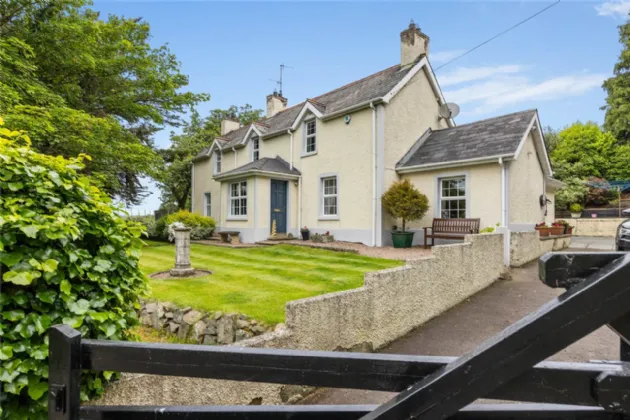FRONT DOOR:
Hard wood front door with glazed insets into utility, in to reception porch.
RECEPTION PORCH:
Reception porch with tiled floor and dual aspect to front and side, further inner door with glazed side lights into reception hall.
RECEPTION HALL:
Grand reception hall with tiled floor, fireplace with cast iron inset and surround, tiled hearth with wooden sleeper mantelpiece.
LOUNGE: 15'7" x 13'3" (4.75m x 4.04m)
Dual aspect to front and rear, solid stripped wooden flooring, feature fireplace with Farmington Stone surround and inset, cornice ceiling, stairs to first floor landing.
DINING ROOM: 13'3" x 12'2" (4.04m x 3.7m)
Outlook to front, cornice ceiling, feature fireplace with cast iron surround and tiled inset
OFFICE: 9'7" x 9'1" (2.92m x 2.77m)
Outlook to front, laminate effect wooden flooring.
KITCHEN/DINER: 16'9" x 14'0" (5.1m x 4.27m)
Corian worktops throughout, inset Belfast sink with chrome mixer taps, range of built in cabinetry and furniture, tiled floor, breakfast island with additional space for seating, oil fired Aga with tile splashback and brick surround, built-in high-level microwave, built in fridge/freezer, built in dishwasher, archway to sunroom.
SUN ROOM: 15'6" x 9'9" (4.72m x 2.97m)
Private outlook to rear, solid stripped wooden flooring, high vaulted ceilings, exposed brick wall, uPVC double glazed French doors to rear patio.
UTILITY ROOM: 13'8" x 8'2" (4.17m x 2.5m)
Laminate effect work tops, ceramic double sink with chrome taps, plumbed for washing machine, plumbed for dishwasher, plumbed for tumble dryer, space for fridge/freezer, tiled floor.
DOWNSTAIRS WC:
Low flush WC, pedestal wash hand basin with chrome taps and tile splashback, tiled floor, extractor fan
LANDING:
Access to hot-press with additional built in shelving and insulated lagged copper cylinder. Picture window.
FAMILY BATHROOM:
Low flush WC, pedestal wash hand basin with chrome taps, free standing bath with chrome taps and telephone attachment, part tiled walls, tiled floor, chrome heated towel rail, pine tongue and groove ceiling, low voltage recess spot lighting and extractor fan with Velux window. Corner shower unit with clad enclosure, chrome thermostatic controller valve with telephone attachment and rainfall headset
BEDROOM (1): 17'3" x 14'8" (5.26m x 4.47m)
Dual aspect and cast-iron fireplace ensuite shower room.
ENSUITE SHOWER ROOM:
Low flush WC, pedestal wash hand basin with chrome taps, part tiled walls, tiled floor, Velux window, pine tongue and groove ceiling with low voltage recess spot lighting and extractor fan, corner shower unit with PVC clad walls, shower with chrome thermostatic controller valve, telephone attachment and rainfall headset.
BEDROOM (2): 14'8" x 13'3" (4.47m x 4.04m)
Outlook to front, pine tongue and groove ceiling, cast iron fireplace.
BEDROOM (3): 14'2" x 9'5" (4.32m x 2.87m)
Outlook to rear, laminate effect wooden flooring.
BEDROOM (4): 10'8" x 10'5" (3.25m x 3.18m)
Outlook to rear, laminate effect wooden flooring.
OUTSIDE:
Raised patio area with further raised decking area, Surrounding landscaped flower beds and patio areas with lawns. Additional land circa 4 acres.
DETACHED DOUBLE GARAGE: 20'0" x 18'0" (6.1m x 5.49m)
Dual metal up and over doors, additional storage area

